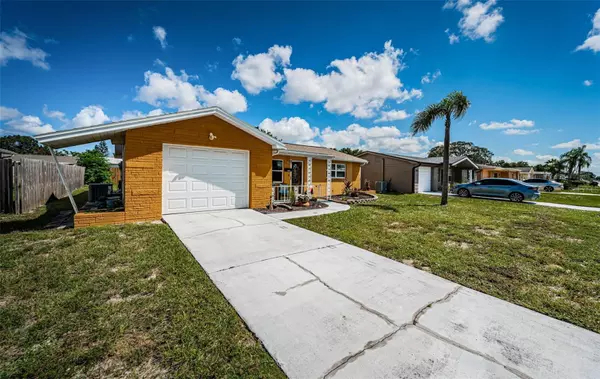For more information regarding the value of a property, please contact us for a free consultation.
Key Details
Sold Price $250,000
Property Type Single Family Home
Sub Type Single Family Residence
Listing Status Sold
Purchase Type For Sale
Square Footage 1,150 sqft
Price per Sqft $217
Subdivision Holiday Lake Estates
MLS Listing ID A4622248
Sold Date 10/30/24
Bedrooms 2
Full Baths 2
HOA Y/N No
Originating Board Stellar MLS
Year Built 1971
Annual Tax Amount $2,323
Lot Size 5,662 Sqft
Acres 0.13
Property Description
Charming Move-In Ready Home with Modern Updates
Welcome to your new sanctuary, where comfort meets style! From the moment you step inside, you'll feel embraced by the warmth and coziness of this beautifully updated home. With a seamless flow of modern plank ceramic tile throughout, the space exudes a sense of cohesion and elegance.
Key Features:
Gourmet Kitchen: Enjoy cooking in your well-appointed kitchen, complete with sleek granite countertops and a movable island that seamlessly overlooks the dining and family areas as well as the inviting back porch.
Stylish Bedrooms and Bathrooms: The guest bedroom features a cedar closet, and bathroom features luxurious marble ceramic tile and a contemporary vanity. The owner's bedroom features a huge walk-in closet, and the en-suite bathroom continues the luxury with marble ceramic tile throughout, including a stunning Carrara marble shower and a new vanity.
Versatile Back Room: The additional room provides flexible space that can be utilized as an Office, Den, or Bedroom to fit your needs.
Outdoor Relaxation: Savor your morning coffee or an afternoon cocktail on either the charming front porch or the serene screened-in back porch overlooking the nice sized backyard ready for your cookouts with family and friends. The possibilities are endless!
Recent Upgrades: Benefit from peace of mind with a new roof (installed June 2024), a new tankless water heater (installed May 2024), and an efficient AC system (installed 2016). Bathrooms updated (2022), Ceramic flooring (2022), all new baseboards (2022), interior paint (2022), all new interior doors (2022)
This home offers a perfect blend of modern amenities and tranquil living. Minutes to Anclote Beach and public docks for your boating and fishing adventures! Don’t miss the opportunity to make this delightful property your own!
Location
State FL
County Pasco
Community Holiday Lake Estates
Zoning R4
Rooms
Other Rooms Den/Library/Office, Florida Room
Interior
Interior Features Attic Ventilator, Ceiling Fans(s), Eat-in Kitchen, Kitchen/Family Room Combo, Living Room/Dining Room Combo, Open Floorplan, Primary Bedroom Main Floor, Stone Counters, Thermostat, Walk-In Closet(s), Window Treatments
Heating Central, Electric
Cooling Central Air
Flooring Ceramic Tile
Fireplace false
Appliance Cooktop, Dryer, Electric Water Heater
Laundry Electric Dryer Hookup, In Garage
Exterior
Exterior Feature Private Mailbox, Rain Gutters, Sidewalk, Sliding Doors
Garage Spaces 1.0
Utilities Available Cable Available, Cable Connected, Electricity Available, Electricity Connected, Fiber Optics
Roof Type Shingle
Porch Covered, Front Porch, Patio, Porch, Rear Porch, Screened
Attached Garage true
Garage true
Private Pool No
Building
Lot Description Landscaped, Paved
Story 1
Entry Level One
Foundation Slab
Lot Size Range 0 to less than 1/4
Sewer Public Sewer
Water Public
Architectural Style Ranch
Structure Type Block
New Construction false
Schools
Elementary Schools Gulfside Elementary-Po
Middle Schools Paul R. Smith Middle-Po
High Schools Anclote High-Po
Others
Pets Allowed Cats OK, Dogs OK
Senior Community No
Ownership Fee Simple
Acceptable Financing Cash, Conventional, FHA, VA Loan
Listing Terms Cash, Conventional, FHA, VA Loan
Special Listing Condition None
Read Less Info
Want to know what your home might be worth? Contact us for a FREE valuation!

Our team is ready to help you sell your home for the highest possible price ASAP

© 2024 My Florida Regional MLS DBA Stellar MLS. All Rights Reserved.
Bought with BEACH PLACE MANAGEMENT LLC
GET MORE INFORMATION




