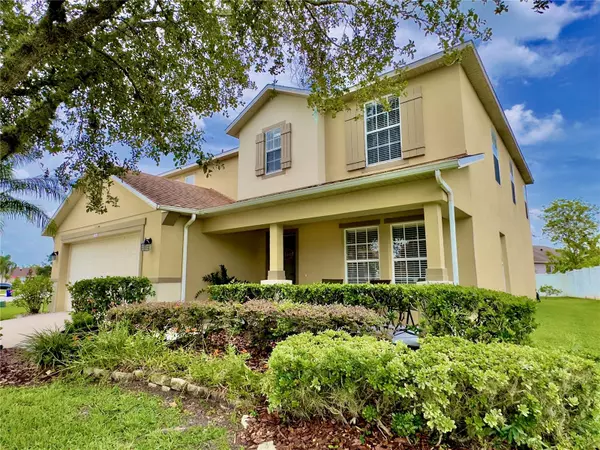For more information regarding the value of a property, please contact us for a free consultation.
Key Details
Sold Price $525,000
Property Type Single Family Home
Sub Type Single Family Residence
Listing Status Sold
Purchase Type For Sale
Square Footage 2,687 sqft
Price per Sqft $195
Subdivision Emerald Ridge
MLS Listing ID O6222378
Sold Date 09/06/24
Bedrooms 3
Full Baths 2
Half Baths 1
HOA Fees $91/qua
HOA Y/N Yes
Originating Board Stellar MLS
Year Built 2004
Annual Tax Amount $2,212
Lot Size 8,712 Sqft
Acres 0.2
Lot Dimensions 125.9x110x29.5x110
Property Description
Welcome to your happy place at 1822 Nesting Lane, Winter Garden! This delightful home is on a generous lot, offering plenty of outdoor fun and relaxation space. A partially fenced backyard provides a haven for pets to play freely, while the mature front yard tree casts a welcoming shade. The new roof, installed in 2018, enhances the curb appeal and offers peace of mind.
Step inside, and you'll feel the warmth and coziness of this well-maintained move-in-ready home. Newer upgraded plank flooring adds a touch of modern elegance, while abundant windows bathes the interior in natural sunlight. The air is cool & crisp with a meticulously maintained HVAC, recently refurbished and continuously maintained.
The spacious living room is perfect for family gatherings and entertainment with guests. It offers ample space for comfortable furniture & creates a welcoming environment. A convenient guest half-bath with a pedestal sink and separate enclosed under-stair storage adds to the home's functionality.
The dining room, currently transformed into a fun game area, showcases double-pane windows that flood the space with natural light. Imagine hosting game nights or large dinners in this versatile space.
The heart of the home, the upgraded kitchen, is a delight. Gleaming granite countertops, 42" cabinets, and a recessed square stainless steel sink offer style and functionality. The center island, with additional granite counter space and storage, is perfect for meal prepping or casual dining. A double-pane casement window over the sink adds natural light and a great backyard view.
A convenient laundry room off the kitchen provides shelving for organization & direct access to the spacious two-car garage, which offers ample parking or boat storage.
Ascend the newly carpeted stairs for comfort and discover the second floor's characteristics. The bonus room is a versatile space, perfect for entertaining guests, creating a home office, or converting it into a fourth bedroom.
The primary suite is a true retreat, boasting ample space, abundant natural light, and a luxurious en-suite bathroom with double sinks, stone counters, a separate shower, and a soaking tub. The spacious walk-in closet provides plenty of room for your wardrobe and accessories.
Down the hall, two additional bedrooms offer comfortable spaces and share a full bath and a linen closet.
Step outside into the backyard, where a charming open patio awaits, perfect for al fresco dining or simply enjoying the Florida sunshine. The backyard offers endless possibilities for creating your dream outdoor space, including adding a sparkling pool.
This gated community offers residents a fantastic living experience with a waterfront pool complex. West Orange Golf Course and sought-after schools are nearby; plus, with easy access to major highways like the 429 and Turnpike, you'll be just a short drive away from downtown Orlando's vibrant attractions, the magical world of Disney, and the bustling I-4 corridor.
Winter Garden Village is conveniently nearby for shopping and dining enthusiasts, offering a wide array of retail stores and restaurants. And don't forget to explore the charming downtown Winter Garden, where you'll find popular eateries, unique shops, and exciting entertainment options.
Location
State FL
County Orange
Community Emerald Ridge
Zoning PUD
Rooms
Other Rooms Bonus Room, Formal Dining Room Separate, Formal Living Room Separate, Inside Utility, Storage Rooms
Interior
Interior Features Built-in Features, Ceiling Fans(s), Eat-in Kitchen, Open Floorplan, PrimaryBedroom Upstairs, Split Bedroom, Stone Counters, Thermostat, Walk-In Closet(s)
Heating Electric, Heat Pump
Cooling Central Air
Flooring Ceramic Tile, Laminate
Furnishings Unfurnished
Fireplace false
Appliance Dishwasher, Disposal, Electric Water Heater, Microwave, Range
Laundry Laundry Room
Exterior
Exterior Feature Irrigation System, Private Mailbox, Sidewalk, Sliding Doors
Parking Features Driveway, Garage Door Opener
Garage Spaces 2.0
Pool Gunite, In Ground, Outside Bath Access
Community Features Deed Restrictions, Gated Community - No Guard, Pool, Sidewalks
Utilities Available BB/HS Internet Available, Cable Available, Electricity Connected, Phone Available, Public
Amenities Available Gated, Pool
Water Access 1
Water Access Desc Lake
Roof Type Shingle
Porch Patio
Attached Garage true
Garage true
Private Pool No
Building
Lot Description Near Golf Course, Oversized Lot, Sidewalk, Paved, Private
Story 2
Entry Level Two
Foundation Slab
Lot Size Range 0 to less than 1/4
Builder Name K.B. Homes
Sewer Public Sewer
Water Public
Architectural Style Florida, Traditional
Structure Type Block,Stucco
New Construction false
Schools
Elementary Schools Lake Whitney Elem
Middle Schools Sunridge Middle
High Schools West Orange High
Others
Pets Allowed Yes
HOA Fee Include Private Road,Recreational Facilities
Senior Community No
Ownership Fee Simple
Monthly Total Fees $91
Acceptable Financing Cash, Conventional, FHA, VA Loan
Membership Fee Required Required
Listing Terms Cash, Conventional, FHA, VA Loan
Special Listing Condition None
Read Less Info
Want to know what your home might be worth? Contact us for a FREE valuation!

Our team is ready to help you sell your home for the highest possible price ASAP

© 2025 My Florida Regional MLS DBA Stellar MLS. All Rights Reserved.
Bought with WRA BUSINESS & REAL ESTATE



