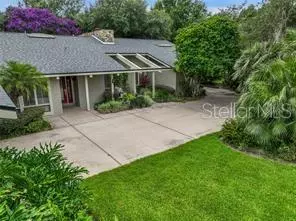For more information regarding the value of a property, please contact us for a free consultation.
Key Details
Sold Price $422,000
Property Type Single Family Home
Sub Type Single Family Residence
Listing Status Sold
Purchase Type For Sale
Square Footage 2,928 sqft
Price per Sqft $144
Subdivision Arrowhead Lake
MLS Listing ID P4929918
Sold Date 08/16/24
Bedrooms 3
Full Baths 2
Construction Status Inspections
HOA Fees $8/ann
HOA Y/N Yes
Originating Board Stellar MLS
Year Built 1979
Annual Tax Amount $5,114
Lot Size 0.440 Acres
Acres 0.44
Property Description
BEAUTIFUL CUSTOM BUILT 3 BED 2 BATH HOME: This well-maintained home shows pride of ownership, and quality custom updating an improvements. An open floor plan, vaulted ceilings, large plantar shelves, skylights, soffit accent lighting which adds to the ambiance.
Your large Granite island kitchen will be the focal point of this home. Beautiful 42" Glazed cabinets, and floor to ceiling wall of pantry storage with pull-out shelving, an extra storage pull outs for larger items. Another feature for the chef at home to enjoy is a Viking 6 burner gas range w/cook top grill. A Granite L shaped bar has plenty of seating when entertaining all your extra guests. Family room has plenty of room to spread out with its open living area and floor to ceiling wall of Flagstone surrounds the fireplace which can use either gas or wood burning. The formal dining area off the entry room has a dry bar for parties and Holiday entertaining. The home has updated vinyl flooring throughout all living areas replaced in 2021. A wall of double pane windows were replaced across the entire rear of the home, which opens the view to the lovely fenced and landscaped yard. Another quiet area to enjoy in the room is the Library.
Off the kitchen area is the screened Florida room where you'll spend plenty of time relaxing, or dining at the end of each day. Down the hall is the master suite with a Jacuzzi tub, separate bathroom, walk-in shower, and double vanity bowl sinks. Two sets of hall closets his & hers are in the bath suite. An added feature the lady of the house will love is the large Cedar lined walk-in closet off the master suite for all your extra added items. Down the hall the office area has plenty of bookshelves, and a desk perfect for the student to work from home or owner use as a third bedroom for added guests. The second guest bedroom has a lovely suite bath an shower/tub with a new separate sink and cabinet dresser. Opposite the guest bath is the laundry room area with extra storage and a wall of matching glazed cabinets as in the kitchen. Plenty of room off the laundry is the garage that has a workshop area and room for 2 cars, plus all extra shelves for storage. At the end of the exterior front drive is the Golf cart garage, for a Golf cart, bicycles, or any larger items. This custom home has been well cared for with updated new AC in 2021, new roof replaced in Feb. 2022, new LG refrigerator ice/water, an
dishwasher/ 2023. Beautiful fenced in back yard in 2023, with St. Augustine sod, and a well for irrigation. Your close to all Orlando
attractions, shopping, medical facilities, and short drive to our Sunny beaches. If your looking for the perfect family home or a vacation
getaway, call me for your private showing today?
Location
State FL
County Polk
Community Arrowhead Lake
Zoning PUD
Rooms
Other Rooms Attic, Den/Library/Office, Family Room, Formal Dining Room Separate, Great Room, Inside Utility, Storage Rooms
Interior
Interior Features Built-in Features, Cathedral Ceiling(s), Ceiling Fans(s), Dry Bar, Eat-in Kitchen, Kitchen/Family Room Combo, L Dining, Open Floorplan, Primary Bedroom Main Floor, Skylight(s), Solid Wood Cabinets, Split Bedroom, Stone Counters, Tray Ceiling(s), Vaulted Ceiling(s), Walk-In Closet(s), Window Treatments
Heating Central, Electric, Natural Gas, Propane, Wall Furnance
Cooling Central Air
Flooring Tile, Vinyl
Fireplaces Type Gas, Living Room, Wood Burning
Furnishings Furnished
Fireplace true
Appliance Built-In Oven, Convection Oven, Dishwasher, Disposal, Dryer, Electric Water Heater, Exhaust Fan, Ice Maker, Indoor Grill, Microwave, Range, Range Hood, Refrigerator, Washer
Laundry Electric Dryer Hookup, Inside, Laundry Room, Washer Hookup
Exterior
Exterior Feature Irrigation System, Lighting, Private Mailbox, Sprinkler Metered, Storage
Parking Features Driveway, Garage Door Opener, Garage Faces Side, Golf Cart Garage, Golf Cart Parking, Ground Level, Off Street, Oversized, Parking Pad
Garage Spaces 2.0
Fence Chain Link
Utilities Available BB/HS Internet Available, Electricity Connected, Propane, Sewer Connected, Sprinkler Well, Street Lights, Underground Utilities, Water Connected
Roof Type Shingle
Porch Covered, Enclosed, Front Porch, Rear Porch, Screened
Attached Garage true
Garage true
Private Pool No
Building
Lot Description In County, Landscaped, Level, Oversized Lot, Paved
Story 1
Entry Level One
Foundation Slab
Lot Size Range 1/4 to less than 1/2
Sewer Private Sewer, Septic Tank
Water Private, Well
Architectural Style Contemporary
Structure Type Stone,Wood Frame,Wood Siding
New Construction false
Construction Status Inspections
Schools
Elementary Schools Sandhill Elem
Middle Schools Dundee Ridge Middle
High Schools Haines City Senior High
Others
Pets Allowed Cats OK, Yes
Senior Community No
Ownership Fee Simple
Monthly Total Fees $8
Acceptable Financing Cash, Conventional, FHA, USDA Loan, VA Loan
Membership Fee Required Optional
Listing Terms Cash, Conventional, FHA, USDA Loan, VA Loan
Special Listing Condition None
Read Less Info
Want to know what your home might be worth? Contact us for a FREE valuation!

Our team is ready to help you sell your home for the highest possible price ASAP

© 2024 My Florida Regional MLS DBA Stellar MLS. All Rights Reserved.
Bought with CHOICE PROPERTIES OF CENT FL
GET MORE INFORMATION




