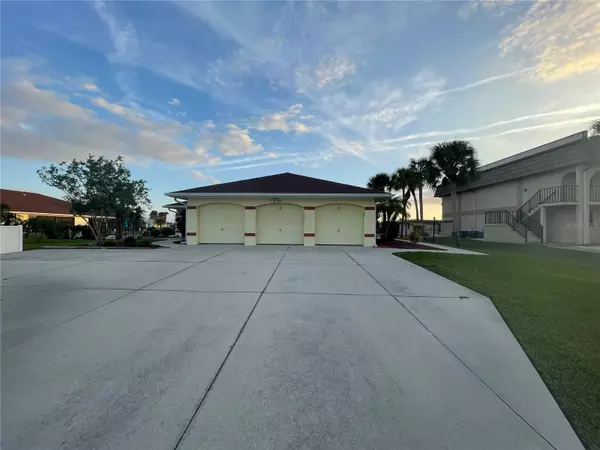For more information regarding the value of a property, please contact us for a free consultation.
Key Details
Sold Price $285,000
Property Type Condo
Sub Type Condominium
Listing Status Sold
Purchase Type For Sale
Square Footage 1,230 sqft
Price per Sqft $231
Subdivision El Sombrero Village
MLS Listing ID T3488181
Sold Date 05/20/24
Bedrooms 3
Full Baths 2
Condo Fees $450
Construction Status Inspections,Other Contract Contingencies
HOA Fees $15/ann
HOA Y/N Yes
Originating Board Stellar MLS
Year Built 2004
Annual Tax Amount $2,740
Property Description
Come see this hard to find 3 bedroom, 2 bath end unit condo in Rotonda West. This is a single level building, so there are no stairs to climb or anyone living above. All ceilings are vaulted, which provides for an open feel. The kitchen features new cabinets with soft close drawers and doors, granite countertops, and custom tile backsplash. Additional cabinetry was added for extra storage and features a granite countertop, built-in beverage fridge, microwave, and garbage pull out drawer. The primary bedroom has an ensuite bath with a curb less shower, walk-in closet, and sliding door to the lanai. The lanai has luxury vinyl plank flooring, Cooleroo shades, and access to the laundry room with a full-sized washer and dryer. Quiet end unit with patio to the rear, and is only a 40-foot walk to the heated pool, which is shared by 6 owners. The coveted single car garage provides additional storage for a car, bicycles, or even a small workshop. The tropical landscaping is watered by an irrigation well, so there is no added cost to your water bill. This condo was lived in only 6 months per year for the past 6 years, and bedroom carpet was replaced in 2017. Updated light fixtures and fans, new roof in 2023, A/C replaced in 2018, water heater in 2018, kitchen range 2017, dishwasher 2020, and washer/dryer in 2019. Exterior being painted soon. Buyer & buyer's agent to verify all measurements and information.
Location
State FL
County Charlotte
Community El Sombrero Village
Zoning RMF15
Direction W
Rooms
Other Rooms Inside Utility
Interior
Interior Features Ceiling Fans(s), High Ceilings, Living Room/Dining Room Combo, Open Floorplan, Primary Bedroom Main Floor, Solid Surface Counters, Thermostat, Vaulted Ceiling(s), Walk-In Closet(s), Window Treatments
Heating Central, Electric
Cooling Central Air
Flooring Carpet, Ceramic Tile, Luxury Vinyl
Fireplace false
Appliance Bar Fridge, Dishwasher, Disposal, Dryer, Electric Water Heater, Microwave, Range, Refrigerator, Washer
Laundry Laundry Room
Exterior
Exterior Feature Irrigation System, Lighting, Rain Gutters, Sidewalk, Sliding Doors
Parking Features Driveway, Garage Door Opener, Ground Level, Reserved
Garage Spaces 1.0
Pool Child Safety Fence, Heated, In Ground
Community Features Pool, Sidewalks
Utilities Available Electricity Connected, Sewer Connected, Sprinkler Well, Street Lights, Water Connected
Roof Type Shingle
Porch Covered, Enclosed, Patio, Rear Porch, Screened
Attached Garage false
Garage true
Private Pool No
Building
Lot Description Landscaped, Paved
Story 1
Entry Level One
Foundation Slab
Lot Size Range Non-Applicable
Sewer Public Sewer
Water Public
Structure Type Block,Stucco
New Construction false
Construction Status Inspections,Other Contract Contingencies
Schools
Elementary Schools Vineland Elementary
Middle Schools L.A. Ainger Middle
High Schools Lemon Bay High
Others
Pets Allowed Cats OK, Dogs OK
HOA Fee Include Pool,Maintenance Structure,Maintenance Grounds,Maintenance
Senior Community No
Pet Size Small (16-35 Lbs.)
Ownership Condominium
Monthly Total Fees $465
Acceptable Financing Cash, Conventional, VA Loan
Membership Fee Required Required
Listing Terms Cash, Conventional, VA Loan
Special Listing Condition None
Read Less Info
Want to know what your home might be worth? Contact us for a FREE valuation!

Our team is ready to help you sell your home for the highest possible price ASAP

© 2024 My Florida Regional MLS DBA Stellar MLS. All Rights Reserved.
Bought with RE/MAX ALLIANCE GROUP
GET MORE INFORMATION




