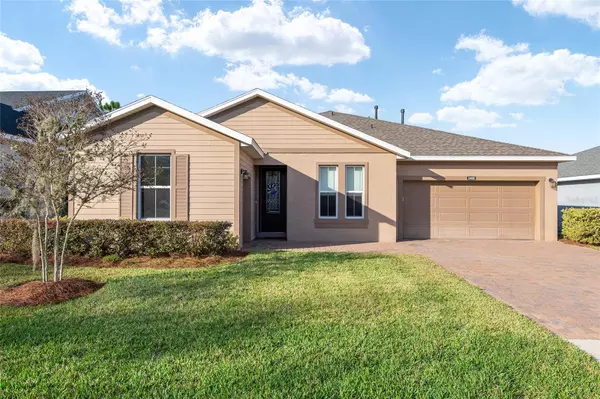For more information regarding the value of a property, please contact us for a free consultation.
Key Details
Sold Price $370,000
Property Type Single Family Home
Sub Type Single Family Residence
Listing Status Sold
Purchase Type For Sale
Square Footage 2,191 sqft
Price per Sqft $168
Subdivision Ocala Preserve
MLS Listing ID OM668977
Sold Date 05/01/24
Bedrooms 3
Full Baths 2
Half Baths 1
Construction Status Appraisal,Financing,Inspections
HOA Fees $498/qua
HOA Y/N Yes
Originating Board Stellar MLS
Year Built 2019
Annual Tax Amount $5,819
Lot Size 6,969 Sqft
Acres 0.16
Lot Dimensions 62x115
Property Description
*MOTIVATED SELLER* NO BOND * This PROCLAIM is the former Shea model home - FULL of upgrades! The Proclaim is over 2100 square feet and features 3 bedrooms, 2.5 baths, an office, 2 car garage, and separate golf cart garage. Entering the home you will see French doors to the office that features a stunning wood accent wall. The laundry room has level 3 upgrades with upper and lower cabinets as well as basin sink. The kitchen has a large quartz counter island (89x77 inches) that seats 4 - perfect for entertaining. The level 3 cabinets are a 'Plantation Cherry Nutmeg" finish with pot/pan drawers, dove tail build, and soft close. For storage there is a pantry as well as extra cabinet space in the island. Off the kitchen you will find a large formal dining space with custom window treatments. The covered and screened lanai measures 13x20 feet - the perfect space to enjoy your morning coffee and relax. There is also an upgraded gas line to the lanai for a future outdoor kitchen. Your primary bedroom measures 15.3x14 feet with a large walk in closet, upgraded dual vanity, and convenient walk in shower. Ocala Preserve is an exclusive gated community located in NW Ocala near the World Equestrian Center, I-75, shopping, and more. The community features a bar, restaurant, clubhouse, pool, fitness center, golf course, spa, and more.
Location
State FL
County Marion
Community Ocala Preserve
Zoning PUD
Rooms
Other Rooms Den/Library/Office, Formal Dining Room Separate
Interior
Interior Features Eat-in Kitchen, Kitchen/Family Room Combo, Open Floorplan, Split Bedroom, Stone Counters, Walk-In Closet(s), Window Treatments
Heating Gas
Cooling Central Air
Flooring Carpet, Hardwood
Fireplace false
Appliance Dishwasher, Disposal, Dryer, Microwave, Range, Refrigerator, Washer
Laundry Inside, Laundry Room
Exterior
Exterior Feature Irrigation System
Garage Spaces 3.0
Community Features Clubhouse, Community Mailbox, Fitness Center, Gated Community - Guard, Golf, Pool, Restaurant, Tennis Courts
Utilities Available Cable Connected, Electricity Connected, Natural Gas Connected, Sewer Connected
Amenities Available Cable TV, Clubhouse, Fitness Center, Gated, Golf Course, Maintenance, Pickleball Court(s), Pool, Recreation Facilities, Trail(s)
Roof Type Shingle
Porch Rear Porch, Screened
Attached Garage true
Garage true
Private Pool No
Building
Story 1
Entry Level One
Foundation Slab
Lot Size Range 0 to less than 1/4
Sewer Public Sewer
Water Public
Structure Type Block,Concrete
New Construction false
Construction Status Appraisal,Financing,Inspections
Others
Pets Allowed Yes
HOA Fee Include Guard - 24 Hour,Cable TV,Pool,Internet,Maintenance Structure,Maintenance Grounds,Pest Control,Recreational Facilities,Trash
Senior Community Yes
Ownership Fee Simple
Monthly Total Fees $498
Acceptable Financing Cash, Conventional, FHA, VA Loan
Membership Fee Required Required
Listing Terms Cash, Conventional, FHA, VA Loan
Special Listing Condition None
Read Less Info
Want to know what your home might be worth? Contact us for a FREE valuation!

Our team is ready to help you sell your home for the highest possible price ASAP

© 2024 My Florida Regional MLS DBA Stellar MLS. All Rights Reserved.
Bought with ALDANA REALTY LLC
GET MORE INFORMATION




