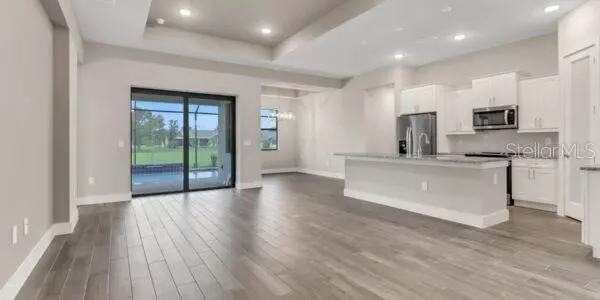For more information regarding the value of a property, please contact us for a free consultation.
Key Details
Sold Price $580,000
Property Type Single Family Home
Sub Type Single Family Residence
Listing Status Sold
Purchase Type For Sale
Square Footage 1,815 sqft
Price per Sqft $319
Subdivision Punta Gorda Isles Sec 18
MLS Listing ID C7483890
Sold Date 04/26/24
Bedrooms 3
Full Baths 2
Construction Status Appraisal,Financing,Inspections
HOA Fees $24/ann
HOA Y/N Yes
Originating Board Stellar MLS
Year Built 2023
Annual Tax Amount $801
Lot Size 9,583 Sqft
Acres 0.22
Property Description
Ready to move in new pool home. No need to wait for a new home to be built. Transfer allows this lovely new pool home to become available in charming Burnt Store Meadows. Double door entry under the covered portico, home has an open and spacious split floor plan featuring three bedrooms, two-baths, den with glass French doors that can be converted into a 4th bedroom if needed. Spacious trey ceilings in the dining room, living room and master bedroom. Tiled dining room, great room and kitchen make up the central portion of the home with sliders opening to an extended paved lanai & heated saltwater pool w/water feature. The open, airy indoor kitchen features a center island, stainless appliance package, granite and an oversize pantry. Additional storage space is abundant with two linen closets a utility room and a three-car garage & paver driveway. The master suite is loaded with features including his and hers walk-in closets, double vanity, large soaking tub and shower. On the other side of the home, two bedrooms and a pool bath complete the balance of the living space. Impact windows and doors. Deed Restricted community of Burnt Store Meadows in Punta Gorda Isles. Lot is situated with much green space in the back yard maintained by HOA, only $295.00 per year for HOA. Some photos have been virtually staged for furniture placement & decorating ideas.
Location
State FL
County Charlotte
Community Punta Gorda Isles Sec 18
Zoning GS-3.5
Rooms
Other Rooms Den/Library/Office, Great Room
Interior
Interior Features Eat-in Kitchen, High Ceilings, Open Floorplan, Primary Bedroom Main Floor, Solid Surface Counters, Split Bedroom, Stone Counters, Tray Ceiling(s)
Heating Central, Electric
Cooling Central Air
Flooring Carpet, Ceramic Tile, Tile
Fireplace false
Appliance Dishwasher, Disposal, Electric Water Heater, Exhaust Fan, Microwave, Range, Range Hood, Refrigerator, Trash Compactor
Laundry Inside, Laundry Room
Exterior
Exterior Feature Irrigation System, Private Mailbox, Sliding Doors
Garage Spaces 3.0
Pool Chlorine Free, Gunite, Heated, In Ground, Outside Bath Access, Pool Alarm, Salt Water, Screen Enclosure
Utilities Available Electricity Connected, Sewer Connected, Water Connected
View Park/Greenbelt
Roof Type Shingle
Attached Garage true
Garage true
Private Pool Yes
Building
Lot Description Greenbelt, Landscaped, Level, Paved
Story 1
Entry Level One
Foundation Block
Lot Size Range 0 to less than 1/4
Sewer Public Sewer
Water None
Structure Type Block,Stucco
New Construction true
Construction Status Appraisal,Financing,Inspections
Others
Pets Allowed Yes
Senior Community No
Ownership Fee Simple
Monthly Total Fees $24
Acceptable Financing Cash, Conventional
Membership Fee Required Required
Listing Terms Cash, Conventional
Special Listing Condition None
Read Less Info
Want to know what your home might be worth? Contact us for a FREE valuation!

Our team is ready to help you sell your home for the highest possible price ASAP

© 2024 My Florida Regional MLS DBA Stellar MLS. All Rights Reserved.
Bought with ALIGN RIGHT REALTY SRQ OPULENCE
GET MORE INFORMATION




