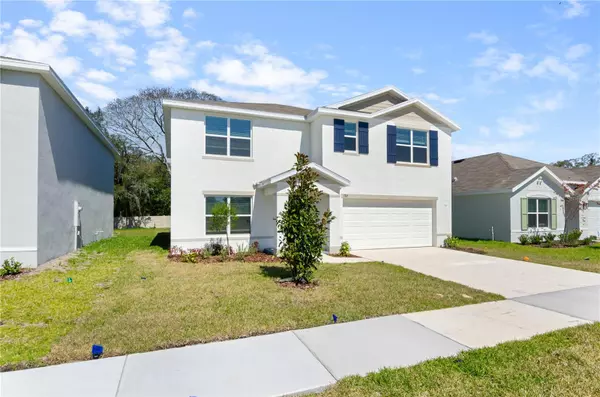For more information regarding the value of a property, please contact us for a free consultation.
Key Details
Sold Price $511,000
Property Type Single Family Home
Sub Type Single Family Residence
Listing Status Sold
Purchase Type For Sale
Square Footage 2,605 sqft
Price per Sqft $196
Subdivision River Park
MLS Listing ID U8232968
Sold Date 04/19/24
Bedrooms 5
Full Baths 3
Construction Status Inspections
HOA Fees $96/mo
HOA Y/N Yes
Originating Board Stellar MLS
Year Built 2024
Lot Size 6,098 Sqft
Acres 0.14
Property Description
Amazing two storied 2605 Sqft. single-family home for sale. Freshly painted, cute and cozy 5-bedroom, 3-bathroom single house with attached laundry room. Open Kitchen with plenty of storage in a separate kitchen pantry. The living room has tile and is open as you walk in the front door. Beautiful wood cabinets and plenty of counter space for the chef. Kitchen appliances include range, refrigerator, dishwasher and microwave. These two storied single-family houses include extended tile in the main living and dining area, a stainless-steel appliance package, granite countertops in the kitchen, all concrete block construction on the 1st and 2nd stories. It has a two-car garage and a carport for more than two cars. Also, there is plenty of guest parking for any family occasion. The unit has a spacious backyard for evening tea. The community's location places you in a prime spot for all things dining, and entertainment. The University of South Florida is less than 10 minutes away. Less than 20 minutes away, you'll find several shopping options and even more dining establishments in both the Tampa Premium Outlets and Wiregrass Mall. River Park features our D.R. Horton Express series homes that include extended tile in the main living and dining area, a stainless-steel appliance package, granite countertops in the kitchen, all concrete block construction on the 1st and 2nd stories, and D.R. Horton’s Smart Home system.
Location
State FL
County Hillsborough
Community River Park
Zoning PD
Interior
Interior Features Open Floorplan
Heating Central, Heat Pump
Cooling Central Air
Flooring Carpet, Ceramic Tile
Fireplace false
Appliance Dishwasher, Dryer, Microwave, Range, Refrigerator, Washer
Laundry Laundry Room
Exterior
Exterior Feature Sliding Doors
Garage Spaces 2.0
Community Features Deed Restrictions
Utilities Available Electricity Available, Electricity Connected, Sewer Available, Sewer Connected, Water Available, Water Connected
Roof Type Shingle
Attached Garage true
Garage true
Private Pool No
Building
Entry Level Two
Foundation Slab
Lot Size Range 0 to less than 1/4
Builder Name DR HORTON
Sewer Public Sewer
Water Public
Structure Type Block,Stucco
New Construction true
Construction Status Inspections
Others
Pets Allowed Yes
Senior Community No
Ownership Fee Simple
Monthly Total Fees $96
Acceptable Financing Cash, Conventional, FHA, VA Loan
Membership Fee Required Required
Listing Terms Cash, Conventional, FHA, VA Loan
Special Listing Condition None
Read Less Info
Want to know what your home might be worth? Contact us for a FREE valuation!

Our team is ready to help you sell your home for the highest possible price ASAP

© 2024 My Florida Regional MLS DBA Stellar MLS. All Rights Reserved.
Bought with HOMESMART
GET MORE INFORMATION




