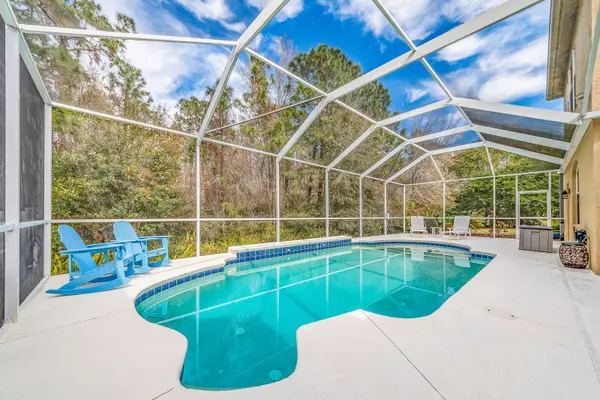For more information regarding the value of a property, please contact us for a free consultation.
Key Details
Sold Price $840,000
Property Type Single Family Home
Sub Type Single Family Residence
Listing Status Sold
Purchase Type For Sale
Square Footage 3,540 sqft
Price per Sqft $237
Subdivision Ivy Lake Estates
MLS Listing ID U8231158
Sold Date 04/10/24
Bedrooms 4
Full Baths 3
Construction Status Appraisal,Financing,Inspections
HOA Fees $134/qua
HOA Y/N Yes
Originating Board Stellar MLS
Year Built 2004
Annual Tax Amount $6,855
Lot Size 0.290 Acres
Acres 0.29
Property Description
Welcome to your dream home in Ivy Lake Estates! Nestled within the desirable community, this pool home exemplifies meticulous care and timeless elegance. From the moment you arrive, you'll be captivated by its inviting ambiance and superior craftsmanship.
Spanning 3540 sq. ft. this pool home boasts 4 bedrooms, 3 bathrooms, and an attached 3-car garage with thoughtfully designed layout for your family's needs. The home exudes elegance from the first step into the front door with a front sitting area, large open great room, dining room, with soaring cathedral ceilings, enhanced by cherry bamboo flooring and stylish plantation shutters throughout. Culinary enthusiasts will delight in the gourmet kitchen featuring solid wood cabinetry, granite countertops, a gas range, double ovens, stainless steel appliances, complemented by a large pantry, an adjoining casual dining area and a generously sized formal dining room. This stunning home features four generously sized bedrooms, providing ample space for family members and guests alike to unwind in comfort. The fourth bedroom, ideal as an In-law suite, has its own bathroom and entrance. The primary suite offers a peaceful retreat, complete with a sitting area and luxurious en-suite bathroom with a free standing soaking tub, stand alone shower, dual vanity sinks, a huge walk-in closet and a private water closet. Discover versatility with an upstairs bonus room - Home theater room / office / play room / game room / mancave - the possibilities are endless. Embrace outdoor living on the expansive lanai where outdoor living reaches new heights. Bordered by a serene preserve view the lanai boasts a saltwater pool and idyllic setting for both entertainment and private relaxation. The fenced backyard offers both privacy and a play area for pets. Recent upgrades include a new roof in January 2024, hurricane doors and windows, a Generac Generator running on natural gas with battery backup, two 5-ton A/C units installed in 2020, exterior painted in 2021, new TuffScreen screen on pool cage in 2020. Ivy Lake Estates offers gated security, low HOA fees, no CDD, and flood zone X meaning no flood insurance needed. The community offers 2 parks, a basketball court, sand volleyball, a playground and a pavilion. Ivy Lake Estates is conveniently located minutes from the Suncoast Parkway / Veteran Expressway, this location offers easy access to Tampa Airport, downtown Tampa, I-75, and the Gulf Beaches for effortless commuting and leisurely pursuits. Nearby amenities include a plethora of shopping, dining, and medical facilities, ensuring all your daily needs are within reach. Enjoy top-rated schools, bike trails, golf courses, sports arenas, and beaches, making it an ideal choice for Florida living at its finest!
Location
State FL
County Pasco
Community Ivy Lake Estates
Zoning MPUD
Rooms
Other Rooms Bonus Room, Den/Library/Office, Formal Dining Room Separate, Interior In-Law Suite w/Private Entry
Interior
Interior Features Cathedral Ceiling(s), Ceiling Fans(s), Eat-in Kitchen, High Ceilings, Kitchen/Family Room Combo, Living Room/Dining Room Combo, Open Floorplan, Primary Bedroom Main Floor, Solid Wood Cabinets, Split Bedroom, Stone Counters, Thermostat, Vaulted Ceiling(s), Walk-In Closet(s), Window Treatments
Heating Central
Cooling Central Air, Zoned
Flooring Bamboo, Carpet, Tile
Fireplace false
Appliance Convection Oven, Cooktop, Dishwasher, Disposal, Dryer, Electric Water Heater, Freezer, Gas Water Heater, Microwave, Range, Range Hood, Refrigerator, Washer
Laundry Laundry Room
Exterior
Exterior Feature Irrigation System, Lighting, Rain Gutters, Sidewalk, Sliding Doors
Garage Driveway, Garage Door Opener, Ground Level, Oversized
Garage Spaces 3.0
Pool Child Safety Fence, Gunite, In Ground, Lighting, Salt Water, Screen Enclosure
Community Features Deed Restrictions, Gated Community - No Guard, Park, Playground, Sidewalks
Utilities Available BB/HS Internet Available, Cable Available, Electricity Connected, Sewer Connected, Sprinkler Recycled, Water Connected
Amenities Available Basketball Court, Gated, Park, Playground, Recreation Facilities
Waterfront false
View Trees/Woods
Roof Type Shingle
Porch Covered, Enclosed, Patio, Screened
Attached Garage true
Garage true
Private Pool Yes
Building
Story 2
Entry Level Two
Foundation Slab
Lot Size Range 1/4 to less than 1/2
Sewer Public Sewer
Water Public
Structure Type Stucco,Wood Frame
New Construction false
Construction Status Appraisal,Financing,Inspections
Others
Pets Allowed Yes
HOA Fee Include Management,Private Road,Recreational Facilities,Security,Trash
Senior Community No
Ownership Fee Simple
Monthly Total Fees $134
Acceptable Financing Cash, Conventional
Membership Fee Required Required
Listing Terms Cash, Conventional
Special Listing Condition None
Read Less Info
Want to know what your home might be worth? Contact us for a FREE valuation!

Our team is ready to help you sell your home for the highest possible price ASAP

© 2024 My Florida Regional MLS DBA Stellar MLS. All Rights Reserved.
Bought with LPT REALTY
GET MORE INFORMATION




