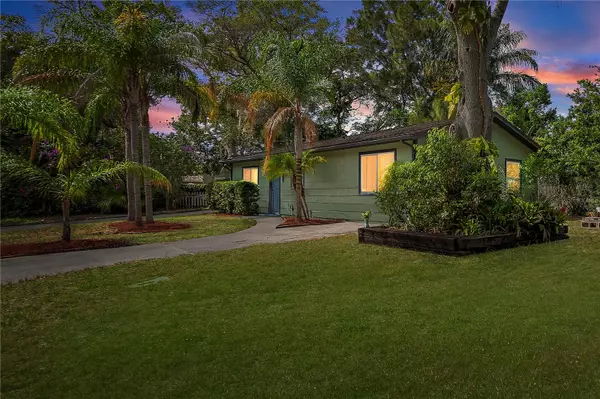For more information regarding the value of a property, please contact us for a free consultation.
Key Details
Sold Price $319,000
Property Type Single Family Home
Sub Type Single Family Residence
Listing Status Sold
Purchase Type For Sale
Square Footage 1,080 sqft
Price per Sqft $295
Subdivision Sunset Point 1St Add
MLS Listing ID U8217004
Sold Date 02/06/24
Bedrooms 3
Full Baths 1
Construction Status Financing,Inspections
HOA Y/N No
Originating Board Stellar MLS
Year Built 1953
Annual Tax Amount $3,526
Lot Size 7,405 Sqft
Acres 0.17
Lot Dimensions 60x133
Property Description
One or more photo(s) has been virtually staged. SELLER IS OFFERING $10,000 AT CLOSING TO THE BUYER'S CLOSING COSTS AND PRE-PAID ITEMS. Escape to the charm of Clearwater/Dunedin living without the Dunedin price tag. This delightful 3-bedroom home is your ticket to the coastal Florida dream, located just a stone's throw from Dunedin's border. Nestled on a generous corner lot adorned with mature landscaping, it beckons you to embrace a tranquil life. Situated directly across from Overbrook Park and Stevenson Creek, outdoor enthusiasts will revel in the nearby kayak drop that leads to Stevenson Creek. From there, paddle your way into the scenic Intracoastal Waterway of Clearwater Harbor. Stevenson Avenue, a picturesque street, is flanked by million-dollar properties and whimsical bungalows, offering the perfect setting for this inviting home. This compact open-concept ranch home is just the right size for a growing family or a savvy investment rental. Sandy Lane Elementary School is a mere half-mile away, with the middle and high schools both affiliated with Dunedin. The primary bedroom has a walk-in closet and easy access to the single bathroom, complete with a convenient stand-up shower. Two other well-proportioned bedrooms are at the east wing of the home with ceiling-height built-in display shelves. The bedroom at the rear of the house has a back door leading to a rear patio, making it a potential for a rental room. The small bonus room on the west side of the home houses the A/C closet. It is an ideal space for a home office or extra storage. The entire home, except for the bathroom, features new coastal-inspired plank vinyl flooring including the closets. The large side-to-side window in the living room offers abundant natural light. Other notable upgrades include new baseboards, recent interior paint, a shingle roof replaced in December 2016, a flat shed roof from 2013, and the replacement of 23 feet of old cast iron piping in March 2017. There is a utility shed with windows attached to the back of the home that holds the water heater and is equipped with a sink vanity. This area could double as a craft workshop. Outside, you'll find a few perfect spots for firepits, and there's ample room on the west side of the home for small watercraft and golf cart storage, or even the possibility of adding a carport. With some creative landscaping for privacy, this corner lot can become your own slice of paradise. Schedule a showing and take in the beauty of this home, then wander into downtown Dunedin for a leisurely stroll along Main Street. This vibrant area boasts an array of shops, restaurants, and pubs, all highly recommended. Many would argue that Pinellas County's best dining experiences await you in Dunedin. This home is located a few blocks from the waterfront, ensuring you can enjoy the proximity to the water without worrying about flood zones. For beach lovers, three stunning white sand beaches lie within a 10-mile radius: Clearwater Beach, Dunedin Causeway Beach, and Honeymoon Island. Sports enthusiasts will appreciate the proximity to the Toronto Blue Jays TD Ballpark, and the 66-mile Fred Marquis Pinellas Bicycle and Walking Trail is practically at your doorstep. Bicycle into Dunedin and savor refreshments at one of the many cycle-friendly shops along the trail. Buy the house, deck out your golf cart, and immerse yourself in this fantastic area. Your Florida dream awaits.
Location
State FL
County Pinellas
Community Sunset Point 1St Add
Rooms
Other Rooms Den/Library/Office
Interior
Interior Features Ceiling Fans(s), Primary Bedroom Main Floor, Open Floorplan, Split Bedroom, Thermostat, Walk-In Closet(s), Window Treatments
Heating Central, Electric
Cooling Central Air
Flooring Tile, Vinyl
Furnishings Unfurnished
Fireplace false
Appliance Dishwasher, Dryer, Electric Water Heater, Range, Refrigerator, Washer
Laundry Inside, Laundry Closet
Exterior
Exterior Feature Lighting, Private Mailbox, Rain Gutters, Storage
Garage Driveway, Golf Cart Parking, Ground Level
Community Features Golf Carts OK, Park, Water Access
Utilities Available Electricity Connected, Public, Sewer Connected, Water Connected
Waterfront false
View Park/Greenbelt
Roof Type Shingle
Garage false
Private Pool No
Building
Lot Description Corner Lot, City Limits, Irregular Lot
Story 1
Entry Level One
Foundation Slab
Lot Size Range 0 to less than 1/4
Sewer Public Sewer
Water Public
Architectural Style Ranch
Structure Type Other
New Construction false
Construction Status Financing,Inspections
Schools
Elementary Schools Sandy Lane Elementary-Pn
Middle Schools Dunedin Highland Middle-Pn
High Schools Dunedin High-Pn
Others
Pets Allowed Yes
Senior Community No
Ownership Fee Simple
Acceptable Financing Cash, Conventional
Listing Terms Cash, Conventional
Special Listing Condition None
Read Less Info
Want to know what your home might be worth? Contact us for a FREE valuation!

Our team is ready to help you sell your home for the highest possible price ASAP

© 2024 My Florida Regional MLS DBA Stellar MLS. All Rights Reserved.
Bought with CHARLES RUTENBERG REALTY INC
GET MORE INFORMATION




