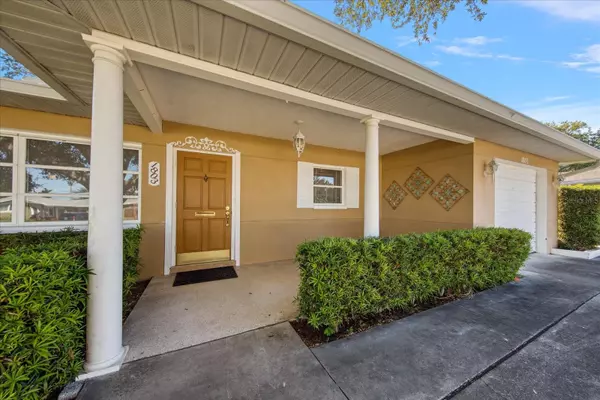For more information regarding the value of a property, please contact us for a free consultation.
Key Details
Sold Price $409,900
Property Type Single Family Home
Sub Type Single Family Residence
Listing Status Sold
Purchase Type For Sale
Square Footage 1,421 sqft
Price per Sqft $288
Subdivision Harshaw Lake Sub
MLS Listing ID U8222788
Sold Date 02/02/24
Bedrooms 2
Full Baths 2
Construction Status Financing,Inspections
HOA Y/N No
Originating Board Stellar MLS
Year Built 1959
Annual Tax Amount $942
Lot Size 9,147 Sqft
Acres 0.21
Lot Dimensions 80x105
Property Description
Charming Harshaw residence situated in a central suburban neighborhood. This solid block construction home boasts 2 bedrooms, 2 baths, 1421 square feet of heated space, and an attached 1-car garage. The kitchen has undergone a stylish update featuring wood cabinetry, granite countertops, and a stone backsplash. Enjoy the generously proportioned rooms that easily accommodate contemporary furniture, including a spacious 12 x 25 family room.
The seller is offering a $5,000 flooring allowance, providing the opportunity to refinish the terrazzo floors beneath the current carpet or choose alternative flooring to suit the buyer's preference. The AC system, installed in 2022, comes with a manufacturer's warranty valid through 9/30/32. The property sits on an oversized lot, offering ample space for a potential pool. A pre-listing 4-point inspection has been conducted and is available online to facilitate the buyer acquiring insurance.
Benefit from the proximity to St. Petersburg's stunning beaches, and enjoy a mere 10-minute drive to the dynamic downtown area of St. Pete, featuring shopping, restaurants, waterfront parks, and the Rays baseball. Conveniently accessible, Tampa airport is within a 25-minute commute, and southern points via I-275 are easily reached. No flood insurance is required for this property.
Buyer to verify all information.
Location
State FL
County Pinellas
Community Harshaw Lake Sub
Zoning SFR
Direction N
Interior
Interior Features Ceiling Fans(s), Coffered Ceiling(s), Open Floorplan, Solid Surface Counters, Solid Wood Cabinets, Stone Counters
Heating Central
Cooling Central Air
Flooring Carpet, Vinyl
Fireplace false
Appliance Built-In Oven, Cooktop, Dishwasher, Disposal, Range Hood, Refrigerator
Laundry In Garage
Exterior
Exterior Feature Rain Gutters
Parking Features Bath In Garage, Garage Door Opener
Garage Spaces 1.0
Utilities Available Sewer Connected, Water Connected
Roof Type Other,Shingle
Porch Front Porch, Patio
Attached Garage true
Garage true
Private Pool No
Building
Lot Description City Limits, Irregular Lot, Oversized Lot
Story 1
Entry Level One
Foundation Slab
Lot Size Range 0 to less than 1/4
Sewer Public Sewer
Water Public
Architectural Style Ranch
Structure Type Block
New Construction false
Construction Status Financing,Inspections
Others
Senior Community No
Ownership Fee Simple
Acceptable Financing Cash, Conventional, FHA, VA Loan
Listing Terms Cash, Conventional, FHA, VA Loan
Special Listing Condition None
Read Less Info
Want to know what your home might be worth? Contact us for a FREE valuation!

Our team is ready to help you sell your home for the highest possible price ASAP

© 2024 My Florida Regional MLS DBA Stellar MLS. All Rights Reserved.
Bought with ENGEL & VOLKERS ST. PETE
GET MORE INFORMATION




