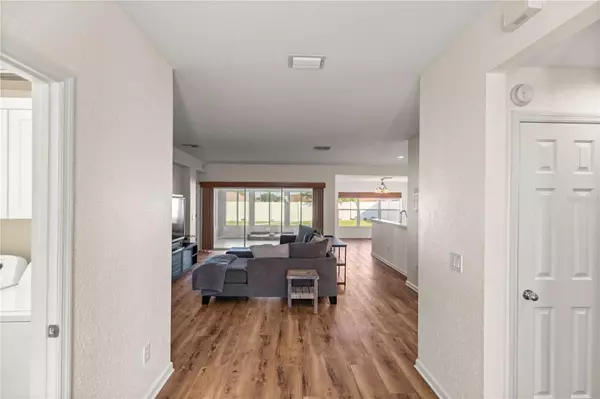For more information regarding the value of a property, please contact us for a free consultation.
Key Details
Sold Price $295,000
Property Type Single Family Home
Sub Type Single Family Residence
Listing Status Sold
Purchase Type For Sale
Square Footage 1,596 sqft
Price per Sqft $184
Subdivision Red Hawk
MLS Listing ID OM664428
Sold Date 12/07/23
Bedrooms 2
Full Baths 2
Construction Status Appraisal,Financing,Inspections
HOA Fees $51/mo
HOA Y/N Yes
Originating Board Stellar MLS
Year Built 2005
Annual Tax Amount $2,905
Lot Size 7,405 Sqft
Acres 0.17
Lot Dimensions 60x125
Property Description
Come check out this immaculate home located in the desirable gated neighborhood of Red Hawk in Fore Ranch. Upon entering your home you will immediately notice the upgrades including vinyl flooring throughout, upgraded kitchen with newer appliances and upgraded bathrooms. The backyard is fully fenced and has a Florida room as well as a screened in lanai to sit an relax. All the major systems of the home have been updated recently with a new roof (2021), A/C (2018), water heater (2020) to provide you extra security! Beyond the property itself, the Fore Ranch community offers an array of impressive amenities. Take advantage of the clubhouse, where you can host gatherings and socialize with neighbors. The community pool and splash pad are perfect for enjoying the warm Florida weather, while the gym allows you to stay active and maintain a healthy lifestyle. Pocket parks and walking tracks are scattered throughout the neighborhood, inviting you to explore and enjoy the outdoors. If you prefer outdoor workouts, you'll love the outdoor fitness equipment. For indoor entertainment, there's an inviting game room and meeting spaces for your convenience. Don't miss out on the opportunity to call this stunning home in the Fore Ranch community yours. Contact us today to schedule a viewing and experience what this beautiful home and community have to offer!
Location
State FL
County Marion
Community Red Hawk
Zoning PUD
Interior
Interior Features Ceiling Fans(s), Kitchen/Family Room Combo, Living Room/Dining Room Combo, Open Floorplan, Split Bedroom, Thermostat
Heating Central
Cooling Central Air
Flooring Vinyl
Fireplace false
Appliance Convection Oven, Dishwasher, Disposal, Dryer, Electric Water Heater, Microwave, Refrigerator, Washer
Exterior
Exterior Feature Awning(s), French Doors, Irrigation System, Lighting, Sidewalk, Sliding Doors
Garage Spaces 2.0
Utilities Available Cable Connected, Electricity Connected, Fiber Optics, Sewer Connected, Underground Utilities, Water Connected
Roof Type Shingle
Attached Garage true
Garage true
Private Pool No
Building
Story 1
Entry Level One
Foundation Slab
Lot Size Range 0 to less than 1/4
Sewer Public Sewer
Water Public
Structure Type Block
New Construction false
Construction Status Appraisal,Financing,Inspections
Schools
Elementary Schools Saddlewood Elementary School
Middle Schools Liberty Middle School
High Schools West Port High School
Others
Pets Allowed Yes
Senior Community No
Ownership Fee Simple
Monthly Total Fees $127
Acceptable Financing Cash, Conventional, FHA, VA Loan
Membership Fee Required Required
Listing Terms Cash, Conventional, FHA, VA Loan
Special Listing Condition None
Read Less Info
Want to know what your home might be worth? Contact us for a FREE valuation!

Our team is ready to help you sell your home for the highest possible price ASAP

© 2024 My Florida Regional MLS DBA Stellar MLS. All Rights Reserved.
Bought with ONLY WAY REALTY CITRUS
GET MORE INFORMATION




