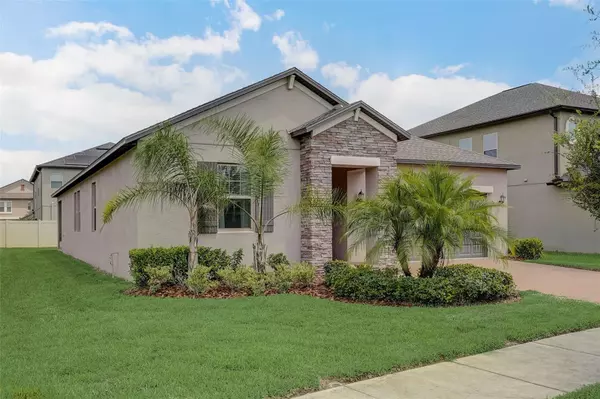For more information regarding the value of a property, please contact us for a free consultation.
Key Details
Sold Price $499,000
Property Type Single Family Home
Sub Type Single Family Residence
Listing Status Sold
Purchase Type For Sale
Square Footage 2,065 sqft
Price per Sqft $241
Subdivision Briarwinds
MLS Listing ID T3467527
Sold Date 09/27/23
Bedrooms 4
Full Baths 3
Construction Status Inspections
HOA Fees $84/mo
HOA Y/N Yes
Originating Board Stellar MLS
Year Built 2020
Annual Tax Amount $3,831
Lot Size 6,534 Sqft
Acres 0.15
Property Description
Check out virtual 3D tour link! Welcome to “The Newly Built” Community of Briarwinds. This Highly Sought-After 4bdrm, 3 full bath, 2 car garage, with triple-split floor plan, ALL ON 1 LEVEL will exceed your expectations! This home has been meticulously cared for and maintained to retain that New Build feel! Arrive to a Classy entry way with Trey Ceilings and Crown Molding. Branch off to the private West-Wing, Split #1, with 2 spacious guest bedrooms that share a large bathroom with double vanity and modern granite counter tops. OR! Branch off to the East-Wing with garage entry, full bath, and another Bedroom/ Office, creating no interruptions, privacy split #2. OR!! Walk straight into the must have Open-Floor plan with the ability to entertain multiple friends and family. This well thought out entertainment area utilizes Kitchen, Island Bar, Dinning, Living room, and access to the Screen Portch to showcase and entertain all those to visit your sanctuary. Visitors will love your Chef’s Kitchen, with gas stove, lots of beautiful granite counter-top space, and walk in Pantry! OR!!! Retreat to your private Owner’s suite, Split #3 on the North-Wing. Enter to Trey Ceilings and relax with plenty of space in this Owner’s suite! Don’t forget the over-sized bathroom with double vanity, stand-up shower, and garden tub to relax after those hard days at work. This home is strategically located to popular, shopping, restaurants, and attractions right off of HWY 54. This corridor continues to boast some of the top commercial and entertainment attractions the area has to offer. Schedule your private showing for this home today!
Location
State FL
County Pasco
Community Briarwinds
Zoning MPUD
Interior
Interior Features Crown Molding, High Ceilings, Kitchen/Family Room Combo, Master Bedroom Main Floor, Open Floorplan, Smart Home, Solid Wood Cabinets, Tray Ceiling(s), Walk-In Closet(s), Window Treatments
Heating Central
Cooling Central Air
Flooring Carpet, Tile
Fireplace false
Appliance Dishwasher, Disposal, Dryer, Electric Water Heater, Exhaust Fan, Freezer, Microwave, Refrigerator, Washer
Exterior
Exterior Feature Hurricane Shutters, Irrigation System, Sidewalk
Garage Spaces 2.0
Community Features Deed Restrictions, Playground
Utilities Available Cable Available, Electricity Available, Phone Available, Sewer Connected, Water Connected
Roof Type Shingle
Attached Garage true
Garage true
Private Pool No
Building
Entry Level One
Foundation Slab
Lot Size Range 0 to less than 1/4
Builder Name Lennar
Sewer Public Sewer
Water Public
Structure Type Block, Stucco
New Construction false
Construction Status Inspections
Schools
Elementary Schools Denham Oaks Elementary-Po
Middle Schools Charles S. Rushe Middle-Po
High Schools Cypress Creek High-Po
Others
Pets Allowed Yes
Senior Community No
Ownership Fee Simple
Monthly Total Fees $84
Acceptable Financing Cash, Conventional, FHA, VA Loan
Membership Fee Required Required
Listing Terms Cash, Conventional, FHA, VA Loan
Special Listing Condition None
Read Less Info
Want to know what your home might be worth? Contact us for a FREE valuation!

Our team is ready to help you sell your home for the highest possible price ASAP

© 2024 My Florida Regional MLS DBA Stellar MLS. All Rights Reserved.
Bought with BHHS FLORIDA PROPERTIES GROUP
GET MORE INFORMATION




