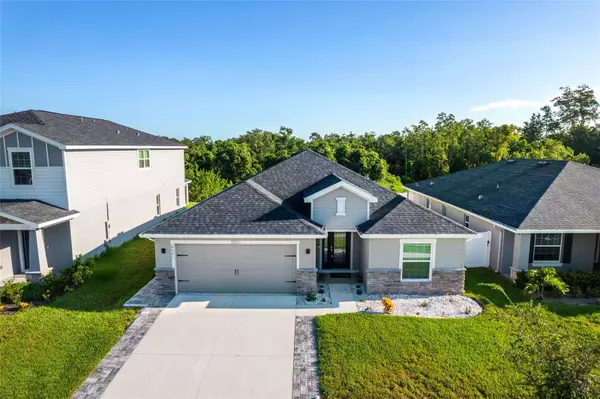For more information regarding the value of a property, please contact us for a free consultation.
Key Details
Sold Price $430,000
Property Type Single Family Home
Sub Type Single Family Residence
Listing Status Sold
Purchase Type For Sale
Square Footage 1,990 sqft
Price per Sqft $216
Subdivision Siena Reserve Ph 2C
MLS Listing ID O6132421
Sold Date 09/26/23
Bedrooms 3
Full Baths 2
HOA Fees $57/ann
HOA Y/N Yes
Originating Board Stellar MLS
Year Built 2022
Annual Tax Amount $1,414
Lot Size 6,098 Sqft
Acres 0.14
Property Description
Price Improvement!!!!
This stunning 3-bedroom, 2-bathroom home is situated in a highly sought-after neighborhood, perfect for young professional families like yours. With top-rated schools nearby and the beauty of Lake Nona just moments away, this is the ideal location for creating lasting memories.
As you step inside, you'll be greeted by an inviting den, offering versatility as a fourth bedroom or a spacious home office. The possibilities are endless to suit your family's needs.
Privacy and security are paramount, thanks to the fully fenced yard that surrounds this beautiful property. Enjoy the tranquility and serenity as you relax on your 20ft screened in lanai, complete with a refreshing fan overhead. And with no neighbors behind you, the home provides a sense of peace and seclusion, backing up to picturesque woods.
Prepare to be impressed by the tasteful upgrades throughout the home. The kitchen boasts stainless steel appliances that are as stylish as they are functional. The garage offers plenty of space and beautiful epoxy flooring.
With 12.5ft high vaulted ceilings, the home feels spacious and airy, offering a sense of grandeur that will surely impress your guests.
Don't miss out on this amazing opportunity to call this house your home. Embrace the lifestyle you've always dreamed of minutes from the heart of Lake Nona.
Schedule a showing today and discover the perfect blend of comfort, convenience, and elegance.
Location
State FL
County Osceola
Community Siena Reserve Ph 2C
Rooms
Other Rooms Den/Library/Office
Interior
Interior Features Ceiling Fans(s), Crown Molding, High Ceilings, In Wall Pest System, Pest Guard System, Smart Home, Stone Counters, Thermostat
Heating Central
Cooling Central Air
Flooring Vinyl
Fireplace false
Appliance Convection Oven, Dishwasher, Microwave, Refrigerator
Laundry Inside, Laundry Room
Exterior
Exterior Feature Irrigation System, Rain Gutters, Sidewalk, Sliding Doors
Parking Features Driveway, Garage Door Opener
Garage Spaces 2.0
Fence Vinyl
Community Features Community Mailbox, Dog Park, Irrigation-Reclaimed Water, Playground, Pool, Sidewalks
Utilities Available Electricity Available, Electricity Connected, Public, Sprinkler Meter, Sprinkler Recycled, Underground Utilities, Water Available
Amenities Available Pool
View Trees/Woods
Roof Type Shingle
Porch Covered, Patio, Rear Porch, Screened
Attached Garage true
Garage true
Private Pool No
Building
Entry Level One
Foundation Block
Lot Size Range 0 to less than 1/4
Sewer Public Sewer
Water Public
Structure Type Block, Concrete, Stucco
New Construction false
Schools
Elementary Schools Narcoossee Elementary
Middle Schools Narcoossee Middle
High Schools Harmony High
Others
Pets Allowed Yes
HOA Fee Include Maintenance Grounds, Pool
Senior Community No
Ownership Fee Simple
Monthly Total Fees $57
Acceptable Financing Cash, Conventional, FHA, VA Loan
Membership Fee Required Required
Listing Terms Cash, Conventional, FHA, VA Loan
Special Listing Condition None
Read Less Info
Want to know what your home might be worth? Contact us for a FREE valuation!

Our team is ready to help you sell your home for the highest possible price ASAP

© 2024 My Florida Regional MLS DBA Stellar MLS. All Rights Reserved.
Bought with DECONOVA INTERNATIONAL GROUP
GET MORE INFORMATION




