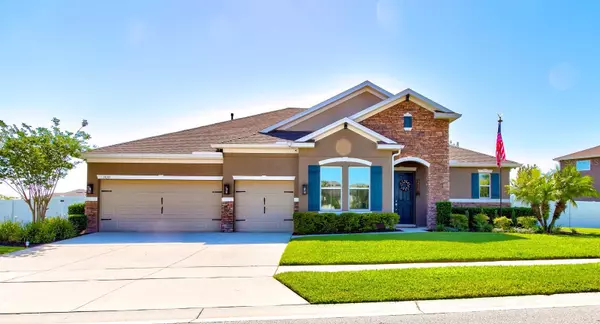For more information regarding the value of a property, please contact us for a free consultation.
Key Details
Sold Price $500,000
Property Type Single Family Home
Sub Type Single Family Residence
Listing Status Sold
Purchase Type For Sale
Square Footage 2,724 sqft
Price per Sqft $183
Subdivision Lake Baton Estates
MLS Listing ID O6109431
Sold Date 09/12/23
Bedrooms 4
Full Baths 3
HOA Fees $41
HOA Y/N Yes
Originating Board Stellar MLS
Year Built 2016
Annual Tax Amount $4,279
Lot Size 0.520 Acres
Acres 0.52
Property Description
WOW!! This move-in ready home is located in the highly sought-after Lake Baton Estates. This exquisite home has 4 Bedrooms / 3 Bathrooms and a 3-Car Garage. The eat-in kitchen has lots of gorgeous quartz countertops, stainless steel appliances, a wine cooler and a built-in oven/microwave with a gas stove including a fully functional hood. This home offers a 3-way spilt plan with the Master Suite on one side of the home including custom built-in his and hers closet spaces and even separate bathroom counter spaces. On the other side of the home there are 2 Bedrooms with a Jack and Jill Bathroom. The 4th Bedroom is located in the rear of the home with a private bathroom with its own outdoor access to the back patio. You will find this home has almost all LED lighting and energy tint on the windows for efficiency and even a beautiful custom built in electric fireplace. Leading outside through the sliding glass doors you will enjoy the covered patio area and relaxing outdoor hammock which is great for entertaining. This home offers a Premium Commerical grade fully vinyl fenced yard measuring over a 1/2 acre. Irrigation meter has been added for utility savings. Natural Gas for stove, dryer and hot water heater. Home comes with a Security System and Outside Cameras that will stay with the property. COME SEE THIS STUNNING HOME TODAY!! *Hot tub not included with the sale of the home.
Location
State FL
County Volusia
Community Lake Baton Estates
Zoning RESI
Interior
Interior Features Ceiling Fans(s), High Ceilings, Kitchen/Family Room Combo, Open Floorplan, Solid Surface Counters, Solid Wood Cabinets, Split Bedroom, Walk-In Closet(s), Window Treatments
Heating Central
Cooling Central Air
Flooring Ceramic Tile
Fireplaces Type Electric
Furnishings Unfurnished
Fireplace true
Appliance Built-In Oven, Dishwasher, Gas Water Heater, Microwave, Range, Range Hood, Refrigerator, Wine Refrigerator
Exterior
Exterior Feature Irrigation System, Rain Gutters, Sidewalk, Sliding Doors
Garage Spaces 3.0
Fence Fenced, Vinyl
Utilities Available Cable Connected, Electricity Available, Natural Gas Available, Sewer Available, Sprinkler Recycled, Water Available
Roof Type Shingle
Attached Garage true
Garage true
Private Pool No
Building
Entry Level One
Foundation Slab
Lot Size Range 1/2 to less than 1
Builder Name DR Horton
Sewer Public Sewer
Water Public
Structure Type Concrete, Stone, Stucco
New Construction false
Schools
Elementary Schools Spirit Elem
Middle Schools Deltona Middle
High Schools Deltona High
Others
Pets Allowed Yes
Senior Community No
Ownership Fee Simple
Monthly Total Fees $83
Membership Fee Required Required
Special Listing Condition None
Read Less Info
Want to know what your home might be worth? Contact us for a FREE valuation!

Our team is ready to help you sell your home for the highest possible price ASAP

© 2024 My Florida Regional MLS DBA Stellar MLS. All Rights Reserved.
Bought with FLORIDA HOME TEAM REALTY LLC
GET MORE INFORMATION




