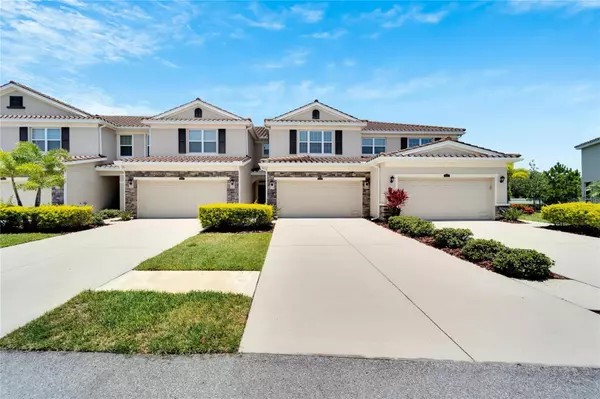For more information regarding the value of a property, please contact us for a free consultation.
Key Details
Sold Price $600,000
Property Type Townhouse
Sub Type Townhouse
Listing Status Sold
Purchase Type For Sale
Square Footage 1,885 sqft
Price per Sqft $318
Subdivision Colonnade
MLS Listing ID T3450905
Sold Date 08/22/23
Bedrooms 3
Full Baths 2
Half Baths 1
Construction Status Inspections
HOA Fees $260/mo
HOA Y/N Yes
Originating Board Stellar MLS
Year Built 2016
Annual Tax Amount $3,933
Lot Size 2,613 Sqft
Acres 0.06
Property Description
Welcome to the gated Colonnade Townhome Community! This beautiful 2 bedroom, 2.5 bathroom, 2 story townhome features a 2 car garage with newly covered floors and 1,885 square feet of livable space inside. Enjoy spacious and open living areas that are flooded with natural light, creating an inviting and welcoming atmosphere. The kitchen boasts granite countertops, a built-in oven, above cabinet lighting, and an eating space for those quick meals on the go. Sliding doors off of the living room lead out to a screened lanai perfect for your morning coffee. Upstairs you will find the large primary bedroom with dual sinks, a tray ceiling and spacious walk in closet. 2 more bedrooms, a full bathroom, a built-in desk with cabinetry and separate laundry room round off the second floor. On those hot days, enjoy access to the community pool featuring a lighted cabana, large service bar, seating area and fireplace. Don’t miss out on this community that offers easy access to a vibrant array of dining, shopping, and entertainment options. Located just minutes from I-275, downtown St. Petersburg, Tropicana Field, and the St. Petersburg Pier, this is truly a great location for anyone looking to experience all that St. Petersburg has to offer. From trendy boutiques and art galleries to world-class restaurants and cultural venues, you'll find everything you need just moments away from your doorstep.
Location
State FL
County Pinellas
Community Colonnade
Direction N
Rooms
Other Rooms Breakfast Room Separate, Family Room
Interior
Interior Features Ceiling Fans(s), High Ceilings, Kitchen/Family Room Combo, Living Room/Dining Room Combo, Master Bedroom Upstairs, Open Floorplan, Solid Wood Cabinets, Thermostat, Walk-In Closet(s), Window Treatments
Heating Central
Cooling Central Air
Flooring Carpet, Ceramic Tile
Fireplace false
Appliance Built-In Oven, Disposal, Dryer, Microwave, Refrigerator, Washer
Exterior
Exterior Feature Irrigation System, Sliding Doors
Garage Spaces 2.0
Community Features Deed Restrictions, Gated, Pool
Utilities Available BB/HS Internet Available, Cable Available
Roof Type Tile
Porch Screened
Attached Garage true
Garage true
Private Pool No
Building
Story 2
Entry Level One
Foundation Slab
Lot Size Range 0 to less than 1/4
Sewer Public Sewer
Water Public
Structure Type Stucco
New Construction false
Construction Status Inspections
Schools
Elementary Schools John M Sexton Elementary-Pn
Middle Schools Meadowlawn Middle-Pn
High Schools Northeast High-Pn
Others
Pets Allowed Yes
HOA Fee Include None
Senior Community No
Ownership Fee Simple
Monthly Total Fees $260
Acceptable Financing Cash, Conventional, FHA, VA Loan
Membership Fee Required Required
Listing Terms Cash, Conventional, FHA, VA Loan
Special Listing Condition None
Read Less Info
Want to know what your home might be worth? Contact us for a FREE valuation!

Our team is ready to help you sell your home for the highest possible price ASAP

© 2024 My Florida Regional MLS DBA Stellar MLS. All Rights Reserved.
Bought with BHHS FLORIDA PROPERTIES GROUP
GET MORE INFORMATION




