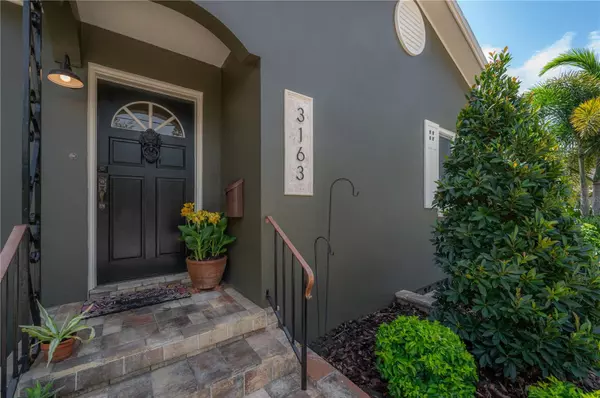For more information regarding the value of a property, please contact us for a free consultation.
Key Details
Sold Price $553,985
Property Type Single Family Home
Sub Type Single Family Residence
Listing Status Sold
Purchase Type For Sale
Square Footage 1,266 sqft
Price per Sqft $437
Subdivision Kenwood Sub Add
MLS Listing ID T3455298
Sold Date 08/21/23
Bedrooms 2
Full Baths 1
Construction Status Appraisal,Financing,Inspections
HOA Y/N No
Originating Board Stellar MLS
Year Built 1949
Annual Tax Amount $1,016
Lot Size 6,098 Sqft
Acres 0.14
Lot Dimensions 50x121
Property Description
Under contract-accepting backup offers. HISTORIC KENWOOD - This Beautiful 2 Bedroom / 1 Bath Home has been Meticulously Cared For, Taking the Time to Preserve and Enhance the Character Details and Updating the Property for 21st Century Living - The Kitchen Includes and Abundance of Cabinetry with Soft Close Drawers, Stainless Steel Appliances, Granite Countertops, An Undermount Sink, Goose Neck Faucet, and a Custom Tile Backsplash - A Dining Room is Located Through the Arched Entryway and Lead Directly to the Main Living Area - There is Also an ENCLOSED Breezeway that Can Be Used as an Office or Sitting Area with NEW Sliders that Open On to the Front Deck - Both Bedrooms are Light and Bright with an Abundance of NEW Windows and Each Has a Cedar Lined Closet - There is Also a 2 CAR GARAGE and a Fully Fenced Back Yard - The Home is Located on an Oversized CORNER Lot that has Been Professionally Landscaped to Enhance Curb Appeal and Limit Maintenance and Excess Water Usage - ROOF 2022 - SOLAR PANELS, Which Pay Most of the Electric Bill 2022 - HVAC - Less than 5 Years Old - All Located within the HISTORIC KENWOOD & THE ARTIST ENCLAVE OF KENWOOD - Walking Distance to ALL the Shops and Restaurants within the GRAND CENTRAL DISTRICT - With Easy Access to I-275, Beaches, and Downtown St. Petersburg
Location
State FL
County Pinellas
Community Kenwood Sub Add
Direction N
Interior
Interior Features Ceiling Fans(s), Stone Counters, Window Treatments
Heating Central
Cooling Central Air
Flooring Tile, Wood
Fireplace false
Appliance Dryer, Microwave, Range, Refrigerator, Washer
Exterior
Exterior Feature Balcony, Sliding Doors
Garage Spaces 2.0
Utilities Available Cable Available, Electricity Connected, Sewer Connected, Water Connected
Roof Type Shingle
Attached Garage true
Garage true
Private Pool No
Building
Lot Description Corner Lot
Story 1
Entry Level One
Foundation Block, Crawlspace
Lot Size Range 0 to less than 1/4
Sewer Public Sewer
Water Public
Structure Type Block, Stucco
New Construction false
Construction Status Appraisal,Financing,Inspections
Schools
Elementary Schools Mount Vernon Elementary-Pn
Middle Schools John Hopkins Middle-Pn
High Schools St. Petersburg High-Pn
Others
Pets Allowed Yes
Senior Community No
Ownership Fee Simple
Acceptable Financing Cash, Conventional, FHA, VA Loan
Listing Terms Cash, Conventional, FHA, VA Loan
Special Listing Condition None
Read Less Info
Want to know what your home might be worth? Contact us for a FREE valuation!

Our team is ready to help you sell your home for the highest possible price ASAP

© 2024 My Florida Regional MLS DBA Stellar MLS. All Rights Reserved.
Bought with KELLER WILLIAMS SOUTH TAMPA
GET MORE INFORMATION




