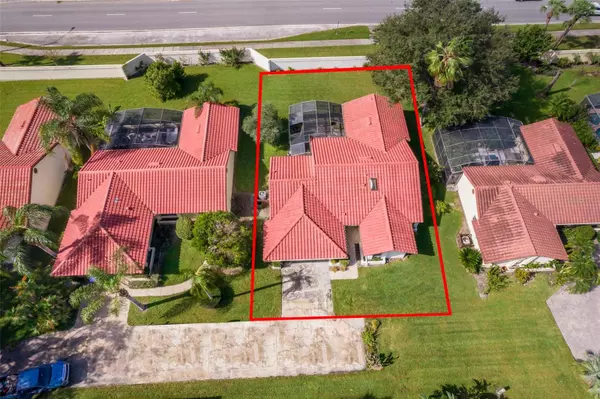For more information regarding the value of a property, please contact us for a free consultation.
Key Details
Sold Price $450,000
Property Type Single Family Home
Sub Type Single Family Residence
Listing Status Sold
Purchase Type For Sale
Square Footage 1,616 sqft
Price per Sqft $278
Subdivision Granada Villas Ph 02
MLS Listing ID O6102699
Sold Date 07/05/23
Bedrooms 3
Full Baths 2
HOA Fees $169/qua
HOA Y/N Yes
Originating Board Stellar MLS
Year Built 1986
Annual Tax Amount $2,794
Lot Size 0.280 Acres
Acres 0.28
Property Description
Welcome to this charming 3 bedroom, 2 bath home, with a two-car garage, located in the lovely neighborhood of Dr. Phillips and in the sought-after community of Granada Villas, a truly unbeatable location! This beautiful home features a split floor plan, vaulted ceilings, and a spacious living/dining room combination. The spacious kitchen offers a delightful eat-in nook, while sliding doors from the kitchen and family room lead to the fully screened-in lanai that will be great for entertainment! The master suit offer's a good size walk-in closet and a master bath with dual sinks and a standing shower! The home is a stone's through away from "Restaurant Row, " with easy access to Universal Studios. Walt Disney World theme parks, Sea World, and the Convention Center. It is also minutes away from Bay Hill Golf Club and the YMCA. Additionally, has great access to all major highways. The HOA is responsible for lawn maintenance and irrigation. Amenities include a picnic area, tennis court, and private boat ramp to the skiable Sand Lake Chain of Lakes. The tile roof, cul-de-sac lot, and attractive landscaping create a great curb appeal. This is the perfect opportunity for a new buyer to make this lovely home their own. Please make sure to view the 3-D virtual tour attached. The seller offers the new buyer a one-year home warranty with American Home Sheild. Schedule viewing today!
Location
State FL
County Orange
Community Granada Villas Ph 02
Zoning P-D
Interior
Interior Features Ceiling Fans(s), Living Room/Dining Room Combo, Master Bedroom Main Floor, Open Floorplan, Vaulted Ceiling(s)
Heating Central, Electric
Cooling Central Air
Flooring Laminate, Tile
Fireplace false
Appliance Convection Oven, Dishwasher, Disposal, Microwave, Range, Refrigerator
Exterior
Exterior Feature Irrigation System, Sidewalk, Sliding Doors
Garage Spaces 2.0
Community Features Deed Restrictions, Sidewalks, Tennis Courts, Water Access
Utilities Available Cable Available, Electricity Available, Electricity Connected, Sewer Available, Sewer Connected
Amenities Available Tennis Court(s)
Roof Type Tile
Attached Garage true
Garage true
Private Pool No
Building
Lot Description Cul-De-Sac, Landscaped
Story 1
Entry Level One
Foundation Slab
Lot Size Range 1/4 to less than 1/2
Sewer Septic Tank
Water Public
Structure Type Block, Stucco
New Construction false
Schools
Elementary Schools Bay Meadows Elem
Middle Schools Southwest Middle
High Schools Dr. Phillips High
Others
Pets Allowed Breed Restrictions
Senior Community No
Ownership Fee Simple
Monthly Total Fees $169
Acceptable Financing Cash, Conventional, FHA, VA Loan
Membership Fee Required Required
Listing Terms Cash, Conventional, FHA, VA Loan
Special Listing Condition None
Read Less Info
Want to know what your home might be worth? Contact us for a FREE valuation!

Our team is ready to help you sell your home for the highest possible price ASAP

© 2024 My Florida Regional MLS DBA Stellar MLS. All Rights Reserved.
Bought with STELLAR NON-MEMBER OFFICE
GET MORE INFORMATION




