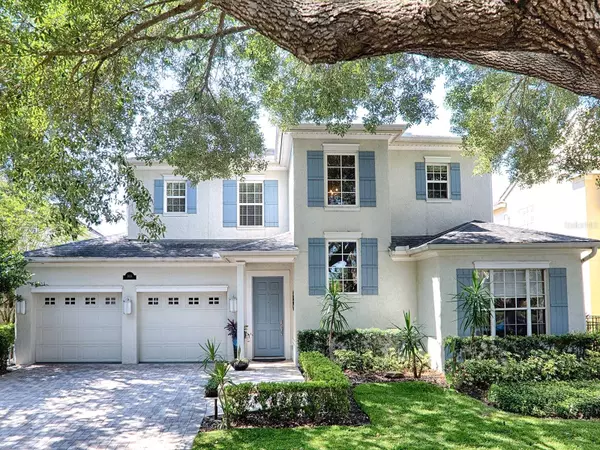For more information regarding the value of a property, please contact us for a free consultation.
Key Details
Sold Price $1,499,000
Property Type Single Family Home
Sub Type Single Family Residence
Listing Status Sold
Purchase Type For Sale
Square Footage 3,085 sqft
Price per Sqft $485
Subdivision Windsong Elizabeths Walk
MLS Listing ID G5068430
Sold Date 06/14/23
Bedrooms 5
Full Baths 5
Construction Status Inspections
HOA Fees $238/qua
HOA Y/N Yes
Originating Board Stellar MLS
Year Built 2001
Annual Tax Amount $12,868
Lot Size 7,840 Sqft
Acres 0.18
Lot Dimensions 60x135
Property Description
"GORGEOUS" MOVE-IN READY, 5-BEDROOM, 5-BATH POOL HOME IN WINDSONG, WINTER PARK FL 32789. Located in the heart of Winter Park, this upscale neighborhood is one of the most sought-after communities, offering private Lakefront Access to the Chain of Lakes & located just minutes from Historic Park Ave. With its quaint charm, luxurious style, contemporary custom homes & manicured lawns, Windsong is the perfect place to call home. Upon entering, you’ll enjoy the open concept design that leads to the Living & Dining Rooms, along with a Spacious Kitchen. The Living Room features a Gas Fireplace accented with a Stacked Stone floor to ceiling wall, Wood Floors, Crown Molding, and direct views of the Pool & Back Yard. The Kitchen will impress the Pickiest of Chefs & includes 42" Level II Wood Cabinets w/Crown, Soft Close Drawers, Granite Countertops, Tile Backsplash, KitchenAid Stainless Appliance Pkg including a French Style Refrigerator, Built-in Convection & Microwave Ovens, 6-Burner Gas Range, Lighted & Vented Stainless Hood, Deep Stainless Sink w/Gooseneck Faucet, Dual Pantry Cabinets and a Dinette overlooking the Pool. Located on the Main Floor, the Master Suite is the Perfect Retreat and is highlighted with a Custom Tray Ceiling w/Crown Molding Inlay, Wood Floors, Dual Windows for an abundance of Natural Light and French Doors for direct access to the Patio. The Master Bath features “His & Hers” Solid Wood Vanities w/Granite Countertops, Recessed Sinks, an oversized Oval Garden Soaking Tub, a Separate Walk-in Shower w/Custom Floor & Wall Tile and a Frameless Glass Enclosure, and a Huge 12’ Long Walk-In Closet w/Custom Storage & Shelving. If you need “Multi-Generational Living Space”, this home features the perfect layout with a “Private" Main Floor Bedroom (#2) along with a Private Bathroom” & addl. Storage. Access the Second Floor from the Natural Wood Staircase leading to the Spacious Bonus Room and (3) Addl. Bedrooms, all which include En Suite Baths. All of the upstairs Bedrooms are good sized & feature Wood Floors & Walk-in Closets. The En Suite Baths all feature Wood Vanities w/Stone Countertops, Walk-In Showers and/or Shower/Tub Combo & Custom Wall and Floor Tile. The home was fully remodeled in 2015, including a 2nd Story Addition along with all new Flooring, Plumbing, Electric, Cabinetry, Interior & Exterior Painting and Hard-Wired CAT-5 Ethernet Portals throughout. The Home was also recently updated with an addl. $79,000.00 of improvements. If you enjoy Outdoor Space, you will "Love" the Custom 12’x30’ Salt-Water Pool w/Fountain, (2) Benches and a (3) Step Step-Out, a 22’x44’ Pool Deck featuring 12"x24" Aqua Gray “Marble” Pool Decking & a “Maintenance Free” Back Yard w/New ProGreen Tropical Eco-Friendly Outdoor Turf. Also enjoy relaxing under the 14’x15’ Covered Patio with a Custom T&G Wood Ceiling, Crown Molding, Lighting and a Marble Floor. Addl. Highlights: Community Residents enjoy Top-Rated Schools & Exclusive access to (2) Community Pools, Splash Pad, Playground & a Private Dock and access to the Chain of Lakes; Hand Scraped Acacia Engineered Wood Floors in 2nd Story Bedrooms, Fire Suppression System, Interior Laundry, (2) Noritz Tankless Water Heaters, Crown Molding & Upgraded Baseboards, 2-Panel Doors, Blinds/Shades, Custom Ceiling Fans & Light Kits, Security System, Fully Fenced Back Yard w/(2) Custom Privacy Gates, (2) Door Openers, Carrier HVAC Systems (2015), and so much more. Call today to schedule a private showing.
Location
State FL
County Orange
Community Windsong Elizabeths Walk
Zoning PURD
Rooms
Other Rooms Attic, Family Room, Inside Utility, Loft
Interior
Interior Features Ceiling Fans(s), Crown Molding, Eat-in Kitchen, High Ceilings, Living Room/Dining Room Combo, Master Bedroom Main Floor, Solid Wood Cabinets, Split Bedroom, Stone Counters, Thermostat, Walk-In Closet(s), Window Treatments
Heating Central, Electric
Cooling Central Air
Flooring Ceramic Tile, Hardwood
Fireplaces Type Family Room, Gas, Stone
Furnishings Unfurnished
Fireplace true
Appliance Built-In Oven, Dishwasher, Disposal, Exhaust Fan, Gas Water Heater, Range, Range Hood, Refrigerator, Tankless Water Heater
Laundry Inside, Laundry Room
Exterior
Exterior Feature French Doors, Irrigation System, Rain Gutters, Sidewalk
Parking Features Garage Door Opener, Ground Level
Garage Spaces 2.0
Fence Fenced, Other
Pool Gunite, In Ground, Salt Water, Tile
Community Features Boat Ramp, Deed Restrictions, Fishing, Park, Playground, Pool, Sidewalks, Water Access
Utilities Available BB/HS Internet Available, Cable Connected, Electricity Connected, Natural Gas Connected, Sewer Connected, Sprinkler Meter, Street Lights, Underground Utilities, Water Connected
Water Access 1
Water Access Desc Lake - Chain of Lakes
Roof Type Shingle
Porch Covered, Rear Porch
Attached Garage true
Garage true
Private Pool Yes
Building
Lot Description City Limits, Level, Sidewalk, Paved
Entry Level Two
Foundation Slab
Lot Size Range 0 to less than 1/4
Sewer Public Sewer
Water Public
Architectural Style Contemporary
Structure Type Block, Stucco
New Construction false
Construction Status Inspections
Schools
Elementary Schools Brookshire Elem
Middle Schools Glenridge Middle
High Schools Winter Park High
Others
Pets Allowed Yes
HOA Fee Include Maintenance Grounds
Senior Community No
Ownership Fee Simple
Monthly Total Fees $238
Acceptable Financing Cash, Conventional
Membership Fee Required Required
Listing Terms Cash, Conventional
Special Listing Condition None
Read Less Info
Want to know what your home might be worth? Contact us for a FREE valuation!

Our team is ready to help you sell your home for the highest possible price ASAP

© 2024 My Florida Regional MLS DBA Stellar MLS. All Rights Reserved.
Bought with CORE COMMUNITY REALTY LLC
GET MORE INFORMATION




