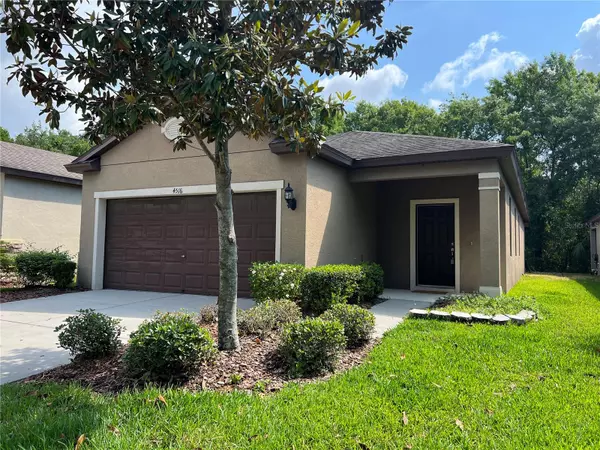For more information regarding the value of a property, please contact us for a free consultation.
Key Details
Sold Price $375,740
Property Type Single Family Home
Sub Type Single Family Residence
Listing Status Sold
Purchase Type For Sale
Square Footage 1,551 sqft
Price per Sqft $242
Subdivision Magnolia Park Northeast Prcl
MLS Listing ID T3437902
Sold Date 05/22/23
Bedrooms 3
Full Baths 2
HOA Fees $178/mo
HOA Y/N Yes
Originating Board Stellar MLS
Year Built 2013
Annual Tax Amount $4,946
Lot Size 4,356 Sqft
Acres 0.1
Lot Dimensions 40x110
Property Description
**CONSERVATION LOT!!! NO BACKYARD NEIGHBORS!** This beautiful home is located in the highly desirable gated community of Magnolia Park! Located on a conservation lot this home has amazing views of the serene stream and wildlife. This one story home has 3bedrooms, 2 bathrooms plus a den/office and it is fully renovated. The hallway is widely open to the entire living area. Fireplace, Huge built-in Fish Tank, elegant wall tile up to the ceiling plus TV mounting and etc. Featuring designer tile floors in all rooms, stainless steel appliances, granite countertops, and kitchen island with upgraded finishes throughout. Bathrooms all feature the same beautiful cabinetry and granite with raised vanities and dual sinks in the master bathroom. In the master bathroom also features step down glass/tile shower. Crown molding ceilings in the living room and master bedroom compliment the already high ceilings. The upgraded exterior elevation makes this home distinct. The huge Lanai is sure to please adding a grand outdoor living entertainment space. VERY low CDD fees and the HOA includes lawn care, lawn Sprinklers that are paid and maintained, no lawn water bills to keep your property lush and green. two pools, three parks, basketball court and splash pad! Conveniently located close to I-75 and Selmon Expressway this location provides a short commute to downtown Tampa and MacDill AFB.
Location
State FL
County Hillsborough
Community Magnolia Park Northeast Prcl
Zoning PD
Interior
Interior Features Ceiling Fans(s), High Ceilings, Kitchen/Family Room Combo, Master Bedroom Main Floor, Open Floorplan, Thermostat, Walk-In Closet(s)
Heating Central
Cooling Central Air
Flooring Ceramic Tile
Fireplace true
Appliance Dishwasher, Disposal, Dryer, Electric Water Heater, Microwave, Range, Refrigerator, Washer
Exterior
Exterior Feature Lighting, Private Mailbox, Sidewalk
Garage Spaces 2.0
Community Features Clubhouse, Deed Restrictions, Gated, Pool, Sidewalks
Utilities Available Cable Connected, Electricity Connected, Public, Sewer Connected, Water Connected
Amenities Available Clubhouse, Gated
Roof Type Shingle
Attached Garage true
Garage true
Private Pool No
Building
Story 1
Entry Level One
Foundation Slab
Lot Size Range 0 to less than 1/4
Sewer Public Sewer
Water Public
Structure Type Block, Stucco
New Construction false
Schools
Elementary Schools Frost Elementary School
Middle Schools Giunta Middle-Hb
High Schools Spoto High-Hb
Others
Pets Allowed Yes
HOA Fee Include Pool, Maintenance Grounds, Pool
Senior Community No
Pet Size Extra Large (101+ Lbs.)
Ownership Fee Simple
Monthly Total Fees $178
Acceptable Financing Cash, Conventional, FHA, VA Loan
Membership Fee Required Required
Listing Terms Cash, Conventional, FHA, VA Loan
Special Listing Condition None
Read Less Info
Want to know what your home might be worth? Contact us for a FREE valuation!

Our team is ready to help you sell your home for the highest possible price ASAP

© 2024 My Florida Regional MLS DBA Stellar MLS. All Rights Reserved.
Bought with CENTURY 21 BEGGINS ENTERPRISES
GET MORE INFORMATION




