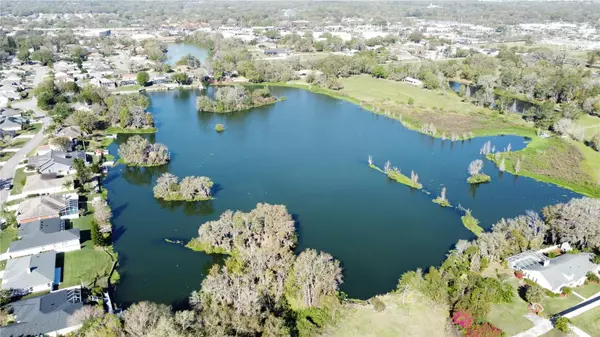For more information regarding the value of a property, please contact us for a free consultation.
Key Details
Sold Price $405,000
Property Type Single Family Home
Sub Type Single Family Residence
Listing Status Sold
Purchase Type For Sale
Square Footage 1,950 sqft
Price per Sqft $207
Subdivision Scott Lake West
MLS Listing ID L4935459
Sold Date 04/19/23
Bedrooms 3
Full Baths 2
Construction Status Inspections
HOA Fees $33/ann
HOA Y/N Yes
Originating Board Stellar MLS
Year Built 1995
Annual Tax Amount $1,936
Lot Size 10,454 Sqft
Acres 0.24
Lot Dimensions 85 x 125
Property Description
Lovely pool home in the beautiful gated community of Scott Lake West, in the heart of South Lakeland and conveniently located near shopping, dining, the Polk Parkway, all that Lakeland has to offer and convenient to Tampa and Orlando! The home is beautifully landscaped, has a vinyl fence with a double gate, hurricane shutters, a 4 year old roof, new sod with an irrigation system, and a screened-in pool with a large deck that is perfect for enjoying the Florida lifestyle. The home has a formal living, dining, plus a large family room with a wood-burning fireplace, coffered ceiling, and an adjacent dinette area. The primary bedroom has an en suite, 2 walk-in closets, and sliders to the pool area. The second and third bedrooms share a bath that has a door to the pool area for ease. The kitchen has plenty of cabinets and a newer refrigerator and dishwasher, a breakfast bar, plus a sliding window to the pool area. In all, the home has four sets of sliding doors to your backyard paradise. The laundry room is inside and includes a front load washer and dryer. There is a 2 car garage with a storage room, new electric water heater, plus shelving. Call to see this home today and make Scott Lake West your neighborhood!
Location
State FL
County Polk
Community Scott Lake West
Zoning R
Rooms
Other Rooms Family Room
Interior
Interior Features Ceiling Fans(s), Coffered Ceiling(s), Split Bedroom, Walk-In Closet(s)
Heating Central
Cooling Central Air
Flooring Carpet, Ceramic Tile
Fireplaces Type Family Room, Wood Burning
Furnishings Unfurnished
Fireplace true
Appliance Dishwasher, Disposal, Dryer, Electric Water Heater, Microwave, Range, Refrigerator, Washer
Laundry Inside, Laundry Room
Exterior
Exterior Feature Hurricane Shutters, Irrigation System, Private Mailbox, Rain Gutters, Sliding Doors, Sprinkler Metered, Storage
Parking Features Driveway, Garage Door Opener
Garage Spaces 2.0
Fence Vinyl
Pool Gunite, In Ground, Outside Bath Access, Pool Sweep, Screen Enclosure
Community Features Deed Restrictions, Gated, Lake
Utilities Available Cable Available, Electricity Connected, Phone Available, Public, Sewer Connected, Street Lights, Water Connected
Amenities Available Gated
View Pool, Trees/Woods
Roof Type Shingle
Porch Rear Porch, Screened
Attached Garage true
Garage true
Private Pool Yes
Building
Lot Description In County, Landscaped, Paved, Private
Entry Level One
Foundation Slab
Lot Size Range 0 to less than 1/4
Sewer Public Sewer
Water Public
Architectural Style Contemporary
Structure Type Block, Stucco
New Construction false
Construction Status Inspections
Schools
Elementary Schools Highland Grove Elem
Middle Schools Lakeland Highlands Middl
High Schools George Jenkins High
Others
Pets Allowed Yes
HOA Fee Include Private Road
Senior Community No
Ownership Fee Simple
Monthly Total Fees $33
Acceptable Financing Cash, Conventional, FHA, VA Loan
Membership Fee Required Required
Listing Terms Cash, Conventional, FHA, VA Loan
Special Listing Condition None
Read Less Info
Want to know what your home might be worth? Contact us for a FREE valuation!

Our team is ready to help you sell your home for the highest possible price ASAP

© 2024 My Florida Regional MLS DBA Stellar MLS. All Rights Reserved.
Bought with KELLER WILLIAMS ADVANTAGE REALTY
GET MORE INFORMATION




