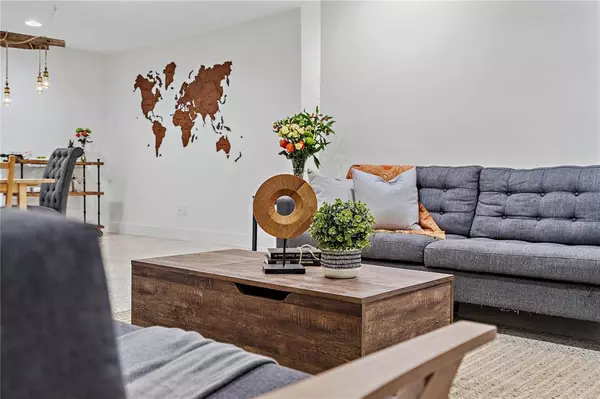For more information regarding the value of a property, please contact us for a free consultation.
Key Details
Sold Price $855,000
Property Type Single Family Home
Sub Type Single Family Residence
Listing Status Sold
Purchase Type For Sale
Square Footage 1,928 sqft
Price per Sqft $443
Subdivision Tropical Shores 2Nd Add
MLS Listing ID U8173778
Sold Date 04/04/23
Bedrooms 3
Full Baths 2
HOA Y/N No
Originating Board Stellar MLS
Year Built 1956
Annual Tax Amount $5,849
Lot Size 7,405 Sqft
Acres 0.17
Lot Dimensions 75X100
Property Description
Location Location Location for this beautiful midcentury ranch filled with modern upgrades! This 3-bedroom, 2-bath home lives large with an open floor plan filled with natural light.
To-The-Studs renovation in 2018 graced the home with new plumbing, electric, and impact-rated windows and doors. Restored terrazzo is polished to a high shine in the great room, featuring a stunning bespoke lighting fixture, framed by 12’ sliding doors opening the space to a generous sized backyard with new sod and irrigation.
The kitchen features solid wood custom cabinetry, gas range and large walk-in pantry. Comfortably sized private guest suite features a vaulted ceiling and double closets. Secondary bedroom features custom millwork and built-in reading nook overlooking your very own mango tree. The primary bedroom features three separate closets, exterior access to the backyard, and a luxurious resort-style ensuite bath with oversized shower and custom vanity made from solid bamboo.
The entire home features smart-enabled lighting and electric shades, brand new LG continuous fan HVAC, Tesla solar and battery wall, which acts as a generator while generating an average of $200 of energy every month!
Tropical Shores of the Old Southeast is coveted for its privacy and access. Only 2 blocks from the beautiful waterfront of Lassing Park and minutes from the amenity rich Downtown core - call today to tour this modern luxury dream home!
Location
State FL
County Pinellas
Community Tropical Shores 2Nd Add
Direction SE
Rooms
Other Rooms Attic, Great Room
Interior
Interior Features Ceiling Fans(s), Eat-in Kitchen, Living Room/Dining Room Combo, Open Floorplan, Smart Home, Solid Surface Counters, Solid Wood Cabinets, Split Bedroom, Stone Counters, Vaulted Ceiling(s), Walk-In Closet(s)
Heating Central, Electric
Cooling Central Air
Flooring Tile, Terrazzo
Fireplace false
Appliance Cooktop, Dishwasher, Disposal, Dryer, Electric Water Heater, Exhaust Fan, Freezer, Ice Maker, Microwave, Range, Range Hood, Refrigerator, Washer
Laundry Inside
Exterior
Exterior Feature Sliding Doors
Parking Features Circular Driveway, Garage Faces Rear, Garage Faces Side, None
Fence Fenced
Community Features Irrigation-Reclaimed Water, Park
Utilities Available Cable Available, Electricity Connected, Public, Street Lights
Amenities Available Park
Roof Type Shingle
Porch Deck, Patio, Porch
Garage false
Private Pool No
Building
Lot Description City Limits, Level, Paved
Entry Level One
Foundation Slab
Lot Size Range 0 to less than 1/4
Sewer Public Sewer
Water Public
Architectural Style Contemporary, Ranch
Structure Type Block, Stucco
New Construction false
Schools
Elementary Schools Lakewood Elementary-Pn
Middle Schools John Hopkins Middle-Pn
High Schools Lakewood High-Pn
Others
Senior Community No
Ownership Fee Simple
Acceptable Financing Cash, Conventional, FHA, VA Loan
Membership Fee Required None
Listing Terms Cash, Conventional, FHA, VA Loan
Special Listing Condition None
Read Less Info
Want to know what your home might be worth? Contact us for a FREE valuation!

Our team is ready to help you sell your home for the highest possible price ASAP

© 2024 My Florida Regional MLS DBA Stellar MLS. All Rights Reserved.
Bought with REMAX EXPERTS
GET MORE INFORMATION




