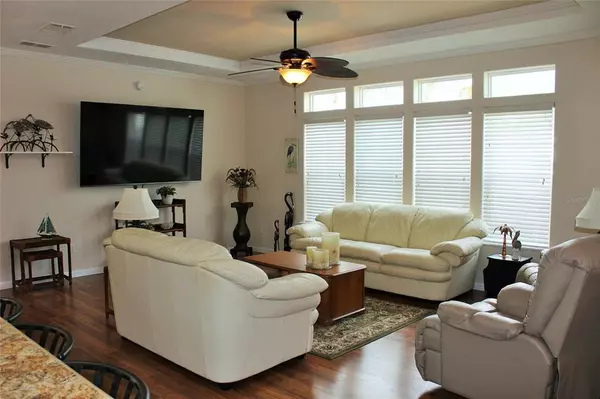For more information regarding the value of a property, please contact us for a free consultation.
Key Details
Sold Price $317,000
Property Type Manufactured Home
Sub Type Manufactured Home - Post 1977
Listing Status Sold
Purchase Type For Sale
Square Footage 1,702 sqft
Price per Sqft $186
Subdivision Bay Aristocrat Village Mobile Home Park Unrec
MLS Listing ID U8186066
Sold Date 03/24/23
Bedrooms 3
Full Baths 2
HOA Fees $320/mo
HOA Y/N Yes
Originating Board Stellar MLS
Year Built 2015
Annual Tax Amount $1,661
Property Description
Magnificent one owner 2015 Jacobsen Home! This stunning well kept home comes completely furnished and features just over 1700 sq. ft of living space with high ceilings, 3 bedrooms and 2 baths, an inside utility room complete with front load washer and dryer. This captivating open floor plan shows off an absolutely huge kitchen with a spectacular walk in pantry 9 ft. deep, an island with breakfast bar, cabinets and countertops galore. You are going to love the split floor plan with the master bedroom and en-suite bath in the back of the home and 2 other large bedrooms in the front of the home conveniently located close to the guest bath. All 3 bedrooms have extraordinary walk in closets. The master bath features double sinks, another closet and a separate towel pantry. The extra large shed has ample storage with double door entry for easy storage for a golf cart or bikes. The carport is impressive in size, length and width. This home is located in the Premier 55+ Waterfront Community of Bay Aristocrat Village on Old Tampa Bay. Some Amenities include a Clubhouse, heated pool and hot tub, indoor shuffleboard courts, a kiln for firing pottery, a private community boat ramp, 2 private community docks, lots of activities, dances, golf outings, bowling teams, cards, crafts, dinners, cruises and the list continues. Come make Bay Aristocrat your full time home or winter get away.
Location
State FL
County Pinellas
Community Bay Aristocrat Village Mobile Home Park Unrec
Direction N
Rooms
Other Rooms Great Room, Inside Utility
Interior
Interior Features Ceiling Fans(s), Crown Molding, Eat-in Kitchen, High Ceilings, Kitchen/Family Room Combo, Living Room/Dining Room Combo, Master Bedroom Main Floor, Open Floorplan, Solid Wood Cabinets, Split Bedroom, Walk-In Closet(s), Window Treatments
Heating Central
Cooling Central Air
Flooring Carpet, Laminate, Linoleum
Furnishings Furnished
Fireplace false
Appliance Dishwasher, Dryer, Electric Water Heater, Microwave, Range, Refrigerator, Washer
Laundry Inside
Exterior
Exterior Feature Private Mailbox
Pool In Ground
Community Features Association Recreation - Owned, Buyer Approval Required, Clubhouse, Boat Ramp, Deed Restrictions, Golf Carts OK, Pool, Water Access, Waterfront
Utilities Available Public
Amenities Available Clubhouse, Laundry, Maintenance, Pool, Private Boat Ramp, Shuffleboard Court, Spa/Hot Tub
Roof Type Shingle
Garage false
Private Pool No
Building
Lot Description Paved, Private
Story 1
Entry Level One
Foundation Crawlspace
Lot Size Range Non-Applicable
Sewer Public Sewer
Water Public
Structure Type Vinyl Siding
New Construction false
Others
Pets Allowed Yes
HOA Fee Include Pool, Maintenance Grounds, Management, Pool, Private Road, Sewer, Trash, Water
Senior Community Yes
Ownership Co-op
Monthly Total Fees $320
Acceptable Financing Cash
Membership Fee Required Required
Listing Terms Cash
Num of Pet 1
Special Listing Condition None
Read Less Info
Want to know what your home might be worth? Contact us for a FREE valuation!

Our team is ready to help you sell your home for the highest possible price ASAP

© 2024 My Florida Regional MLS DBA Stellar MLS. All Rights Reserved.
Bought with CHARLES RUTENBERG REALTY INC
GET MORE INFORMATION




