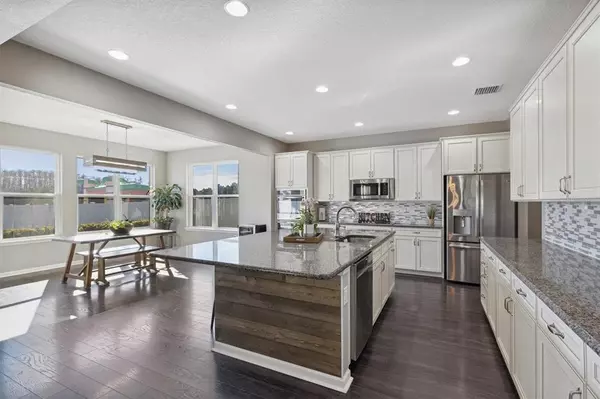For more information regarding the value of a property, please contact us for a free consultation.
Key Details
Sold Price $525,000
Property Type Single Family Home
Sub Type Single Family Residence
Listing Status Sold
Purchase Type For Sale
Square Footage 2,721 sqft
Price per Sqft $192
Subdivision Harmony Neighborhood
MLS Listing ID O6084219
Sold Date 03/08/23
Bedrooms 4
Full Baths 2
Half Baths 1
Construction Status Financing
HOA Fees $8/ann
HOA Y/N Yes
Originating Board Stellar MLS
Year Built 2018
Annual Tax Amount $3,142
Lot Size 8,276 Sqft
Acres 0.19
Property Description
This well cared for home is less than five years old and features all of the builder’s upgrades that you are sure to notice from the moment you pull into the driveway. The open floor plan is over 2,700 square feet with 4 bedrooms and 2.5 bathrooms. Luxury plank flooring throughout the freshly painted common areas of the home including the stairs - bathrooms are tiled and bedrooms are carpeted. The kitchen features beautiful soft close 42" wood cabinets, granite counters and stainless steel appliances..Relax on your pavered patio overlooking a peaceful pond. Additional features include, energy saving solar panels, French drains in the back yard, water filtration system, surround sound Sonance in-ceiling speakers, gutters, pre-wired for alarm system downstairs. Enjoy all the amenities that Harmony has to offer including “A” rated schools, championship golf, two natural private 500 acre lakes, over 12 miles of walking trails, bike lanes, covered playgrounds, and TWO community swimming pools. Schedule your showing today!
Location
State FL
County Osceola
Community Harmony Neighborhood
Zoning R
Interior
Interior Features Ceiling Fans(s), Eat-in Kitchen, Open Floorplan, Solid Surface Counters, Walk-In Closet(s)
Heating Central, Electric
Cooling Central Air
Flooring Carpet, Laminate, Tile
Fireplace false
Appliance Dishwasher, Microwave, Range, Refrigerator
Exterior
Exterior Feature Sidewalk
Garage Spaces 2.0
Fence Fenced
Pool In Ground
Community Features Deed Restrictions, Park, Playground, Pool, Sidewalks, Tennis Courts, Water Access
Utilities Available Cable Available, Electricity Available, Sewer Available, Water Available
Amenities Available Park, Playground, Pool, Tennis Court(s), Trail(s)
Roof Type Shingle
Attached Garage true
Garage true
Private Pool No
Building
Story 2
Entry Level Two
Foundation Slab
Lot Size Range 0 to less than 1/4
Sewer Public Sewer
Water Public
Structure Type Block, Concrete, Stucco
New Construction false
Construction Status Financing
Others
Pets Allowed Yes
HOA Fee Include Common Area Taxes, Pool, Maintenance Grounds, Management, Pool
Senior Community No
Ownership Fee Simple
Monthly Total Fees $104
Acceptable Financing Cash, Conventional, FHA, VA Loan
Membership Fee Required Required
Listing Terms Cash, Conventional, FHA, VA Loan
Special Listing Condition None
Read Less Info
Want to know what your home might be worth? Contact us for a FREE valuation!

Our team is ready to help you sell your home for the highest possible price ASAP

© 2024 My Florida Regional MLS DBA Stellar MLS. All Rights Reserved.
Bought with STELLAR NON-MEMBER OFFICE
GET MORE INFORMATION




