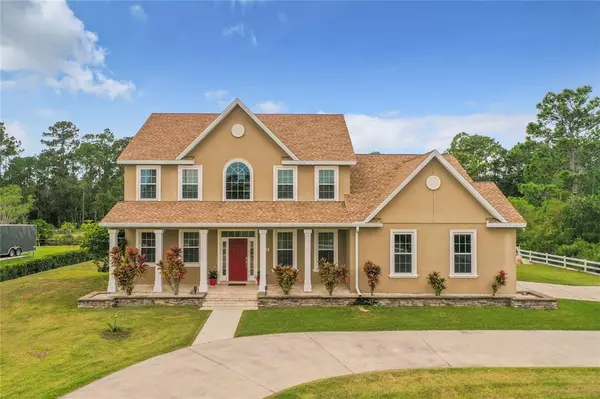For more information regarding the value of a property, please contact us for a free consultation.
Key Details
Sold Price $650,000
Property Type Single Family Home
Sub Type Single Family Residence
Listing Status Sold
Purchase Type For Sale
Square Footage 2,647 sqft
Price per Sqft $245
Subdivision Bay Lake Ranch Unit 03
MLS Listing ID O6073111
Sold Date 01/19/23
Bedrooms 5
Full Baths 3
Half Baths 1
HOA Y/N No
Originating Board Stellar MLS
Year Built 2003
Annual Tax Amount $3,726
Lot Size 1.010 Acres
Acres 1.01
Property Description
Stunning ESTATE on a large 1-acre lot with circular driveway in the magnificent sought-after community of Bay Lake Ranch in Saint Cloud. Homes in this area are on large lots which means you have plenty of space between neighbors. Relax in the calm and serene outdoors of your yard and enjoy and natural scenery of large trees. This home features 5 Beds and 3.5 Baths with a garage on the side, a detached garage or workshop, and a screened-in pool in the back! The property is fenced and there is no HOA! The home has a BRAND NEW ROOF with a 25-year warranty, the A/C compressor replaced, the water heater is NEW and the pool has a new filter! The beautiful interior boasts a luxurious design throughout. The paved deck and recently added pool and outdoor kitchen area are perfect for Entertaining. The kitchen was recently REMODELED and includes quartz countertops and the kitchen has been REMODELED as well with granite countertops and stainless steel appliances! The laundry room features an in-wall iron board and lots of shelving space. Bring your toys, the HUGE GARAGE on the property will be able to handle it. This home has it all, including the master bedroom on the 1st floor. What more is there to consider? You are close to Orlando and its amenities, the airport, parks, golfing, and one of the best bass fishing lakes in Florida, Lake Toho. Schedule your appointment TODAY and come see this beauty for yourself! BACK ON MARKET! FINANCING FELL THROUGH
Location
State FL
County Osceola
Community Bay Lake Ranch Unit 03
Zoning OA1A
Interior
Interior Features Built-in Features, Ceiling Fans(s), Eat-in Kitchen, High Ceilings, Living Room/Dining Room Combo, Master Bedroom Main Floor, Solid Wood Cabinets, Split Bedroom, Stone Counters, Thermostat, Walk-In Closet(s), Window Treatments
Heating Central, Electric
Cooling Central Air
Flooring Tile
Fireplace false
Appliance Dishwasher, Dryer, Microwave, Range, Refrigerator, Washer, Water Softener
Laundry Inside, Laundry Room
Exterior
Exterior Feature Courtyard, Irrigation System, Outdoor Grill, Outdoor Kitchen, Sliding Doors
Parking Features Circular Driveway, Driveway, Garage Faces Side, Tandem
Garage Spaces 2.0
Fence Fenced
Pool Deck, In Ground, Screen Enclosure
Utilities Available BB/HS Internet Available, Electricity Available, Electricity Connected, Private
View Trees/Woods
Roof Type Shingle
Porch Covered, Enclosed, Front Porch, Rear Porch, Screened
Attached Garage true
Garage true
Private Pool Yes
Building
Lot Description Landscaped, Oversized Lot
Story 2
Entry Level Two
Foundation Slab
Lot Size Range 1 to less than 2
Sewer Private Sewer
Water Well
Structure Type Block, Concrete, Stucco
New Construction false
Schools
Elementary Schools Harmony Community School (K-5)
Middle Schools Harmony Middle
High Schools Harmony High
Others
Senior Community No
Ownership Fee Simple
Acceptable Financing Cash, Conventional, FHA, VA Loan
Listing Terms Cash, Conventional, FHA, VA Loan
Special Listing Condition None
Read Less Info
Want to know what your home might be worth? Contact us for a FREE valuation!

Our team is ready to help you sell your home for the highest possible price ASAP

© 2024 My Florida Regional MLS DBA Stellar MLS. All Rights Reserved.
Bought with KELLER WILLIAMS CLASSIC
GET MORE INFORMATION




