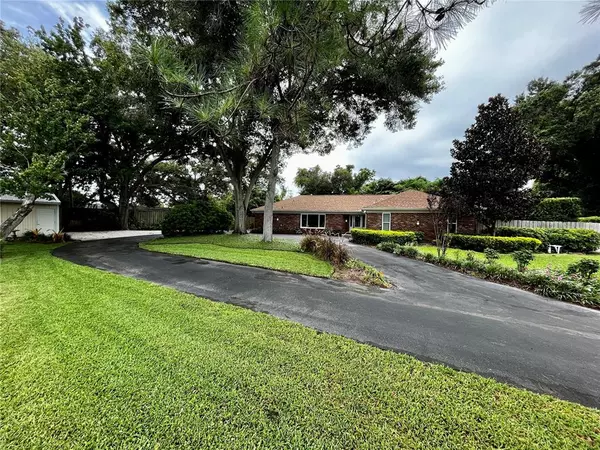For more information regarding the value of a property, please contact us for a free consultation.
Key Details
Sold Price $1,050,000
Property Type Single Family Home
Sub Type Single Family Residence
Listing Status Sold
Purchase Type For Sale
Square Footage 2,860 sqft
Price per Sqft $367
Subdivision Southern Pines Sub
MLS Listing ID A4546869
Sold Date 12/29/22
Bedrooms 4
Full Baths 3
Construction Status No Contingency
HOA Y/N No
Originating Board Stellar MLS
Year Built 1973
Annual Tax Amount $5,283
Lot Size 1.400 Acres
Acres 1.4
Lot Dimensions 464x132
Property Description
Seller is offering closing cost credit to buy one point down for buyers mortgage interest rate! This incredibly rare 1.4-acre estate is located in the heart of Central Pinellas County, just 5 miles to Indian Rocks Beach & Bellair Beach. The property includes three adjoining lots, all fully fenced in together and surrounded by a 10-foot privacy hedge. The large circular driveway has additional parking with space for a boat or RV. This estate could be your dream home with land and privacy, or could be converted to a bed and breakfast, short term rental or Airbnb. The property is in unincorporated Pinellas County. The 3 parcels could also be separately developed into new single-family homes or multi-family investment properties. The primary lot features the beautifully renovated 4-bedroom, 3-bathroom, block construction home with an attached 2-car garage. The home just had a new roof installed in 2022 and has been freshly painted.
The backyard oasis contains a large screened-in pool and covered lanai, as well as a detached 12' x 36' workshop, and a private backyard pavilion ideal for cooking and entertaining. A private well serves the irrigation system across all three parcels. The estate is located on the end of a dead-end street for peaceful tranquility as you look out over your own private pond – home to many Florida bird species. The home is centered around a chef's dream kitchen full of upgrades including custom quartz counters, all 2019 stainless appliances, custom cabinets, and a gas stove. The split floor plan included two separate master suites with updated ensuite bathrooms. The first master suite includes a huge walk-in closet, a spacious bathroom with walk-in shower and a dual vanity, and private French doors to the pool area. The second master suite is on the opposite side of the home and also has its own door to the pool area.
The 3rd and 4th bedrooms share a full hall bathroom with a bathtub and dual vanities. The spacious game room has two sets of French doors separating it from the rest of the home, as well as three sets of sliders that open to the screened pool and covered lanai. From the kitchen you can oversee the family room with wood-burning fireplace, dining room, game room, and formal living room. The oversized living room windows provide a picturesque view of your large private pond, sprawling yard, and mature landscaping. The home has gas service for the stove, tankless water heater, dryer, and the built-in 20KW whole-home generator. This floor plan is a wonderful combination of an open feel paired with functional use of the space. The home is attached to county water, sewer, and natural gas. The property also has its own private well just to for the sprinkler system.
What ever your dreams are for this incredible property, be sure to get your offer in today before it is gone!
Location
State FL
County Pinellas
Community Southern Pines Sub
Zoning R-4
Direction SW
Rooms
Other Rooms Family Room, Formal Dining Room Separate, Formal Living Room Separate, Inside Utility, Interior In-Law Suite, Media Room
Interior
Interior Features Attic Fan, Ceiling Fans(s), Central Vaccum, Crown Molding, Eat-in Kitchen, Kitchen/Family Room Combo, Master Bedroom Main Floor, Skylight(s), Solid Surface Counters, Split Bedroom, Stone Counters, Thermostat, Walk-In Closet(s), Window Treatments
Heating Central, Electric
Cooling Central Air
Flooring Laminate, Tile
Fireplaces Type Family Room, Wood Burning
Furnishings Unfurnished
Fireplace true
Appliance Dishwasher, Disposal, Dryer, Electric Water Heater, Microwave, Range, Range Hood, Refrigerator, Tankless Water Heater, Washer
Laundry Laundry Room
Exterior
Exterior Feature Dog Run, Fence, French Doors, Irrigation System, Lighting, Rain Gutters, Shade Shutter(s), Sliding Doors, Storage
Parking Features Boat, Circular Driveway, Driveway, Garage Door Opener, Garage Faces Side, Ground Level, Off Street
Garage Spaces 2.0
Fence Chain Link, Wood
Pool Auto Cleaner, Gunite, In Ground, Lighting, Outside Bath Access, Pool Sweep, Screen Enclosure
Utilities Available Cable Connected, Electricity Connected, Natural Gas Connected, Public, Sewer Connected, Sprinkler Well, Water Connected
Waterfront Description Pond
View Y/N 1
Water Access 1
Water Access Desc Pond
View Garden, Pool, Water
Roof Type Shingle
Porch Enclosed, Screened
Attached Garage true
Garage true
Private Pool Yes
Building
Lot Description Cleared, In County, Level, Near Golf Course, Near Public Transit, Oversized Lot, Street Dead-End, Paved, Unincorporated
Story 1
Entry Level One
Foundation Slab
Lot Size Range 1 to less than 2
Sewer Public Sewer
Water Public
Architectural Style Ranch
Structure Type Block, Brick, Concrete
New Construction false
Construction Status No Contingency
Schools
Elementary Schools Fuguitt Elementary-Pn
Middle Schools Largo Middle-Pn
High Schools Largo High-Pn
Others
Pets Allowed Yes
Senior Community No
Pet Size Extra Large (101+ Lbs.)
Ownership Fee Simple
Acceptable Financing Cash, Conventional, Other, USDA Loan, VA Loan
Listing Terms Cash, Conventional, Other, USDA Loan, VA Loan
Num of Pet 10+
Special Listing Condition None
Read Less Info
Want to know what your home might be worth? Contact us for a FREE valuation!

Our team is ready to help you sell your home for the highest possible price ASAP

© 2025 My Florida Regional MLS DBA Stellar MLS. All Rights Reserved.
Bought with SELLSTATE COASTAL REALTY



