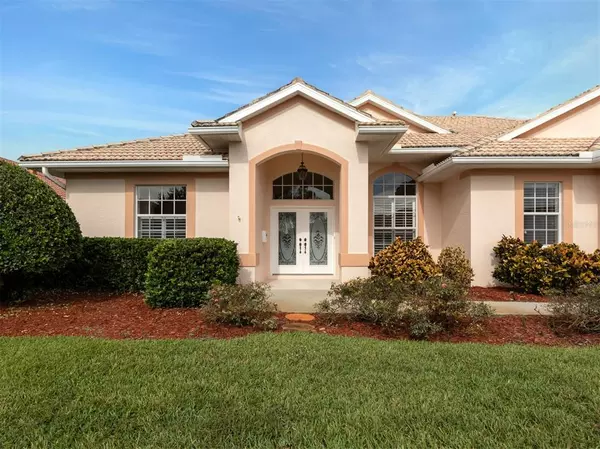For more information regarding the value of a property, please contact us for a free consultation.
Key Details
Sold Price $660,000
Property Type Single Family Home
Sub Type Single Family Residence
Listing Status Sold
Purchase Type For Sale
Square Footage 2,530 sqft
Price per Sqft $260
Subdivision Lakes Of Jacaranda
MLS Listing ID N6123071
Sold Date 10/19/22
Bedrooms 4
Full Baths 2
HOA Fees $17/ann
HOA Y/N Yes
Originating Board Stellar MLS
Year Built 2004
Annual Tax Amount $3,688
Lot Size 9,583 Sqft
Acres 0.22
Lot Dimensions 119x80
Property Description
New to market. Ready and waiting for you! This stunning property is located in the highly desired community of The Lakes of Jacaranda. Homes are rarely available in this beautiful community. The colorful and lush tropical landscaping set the tone for this appealing J & J-built home with a relaxing pool and outdoor living area. This home is the epitome of the casual elegance and style that define our wonderful Florida lifestyle. Upon entering this stunning J & J Aruba IV model home, you'll notice the expansive open floor plan that is enhanced by the gracious and voluminous 12-foot ceilings. The large kitchen features neutral colors, beautiful cabinetry and opens up to the rest of this spacious home. Simply put, this home is crisp, clean and move-in ready. As you gaze out to the beautiful and tropical lanai, you'll notice the fantastic sparkling free-form pool that overlooks a quiet and private backyard setting that is a perfect place to sit back and relax with family and friends. This home has been lovingly and proactively maintained by its current owners. So, enjoy this special property where great memories are sure to be made as you gather with family and friends. The Lakes of Jacaranda boasts a community pool, clubhouse, pickleball and tennis courts. There are numerous lakes, walking and biking paths for your outdoor enjoyment. Come experience this wonderful home in this premier community.
Location
State FL
County Sarasota
Community Lakes Of Jacaranda
Zoning RSF1
Rooms
Other Rooms Family Room, Formal Dining Room Separate, Formal Living Room Separate, Inside Utility
Interior
Interior Features Ceiling Fans(s), Crown Molding, Eat-in Kitchen, High Ceilings, Kitchen/Family Room Combo
Heating Central, Electric
Cooling Central Air
Flooring Carpet, Laminate, Linoleum
Furnishings Unfurnished
Fireplace false
Appliance Dishwasher, Disposal, Dryer, Electric Water Heater, Microwave, Range, Refrigerator, Washer
Exterior
Exterior Feature Irrigation System, Private Mailbox, Rain Gutters, Sidewalk, Sliding Doors
Parking Features Garage Door Opener
Garage Spaces 2.0
Pool Gunite, In Ground
Community Features Deed Restrictions, Golf Carts OK, Pool, Sidewalks, Tennis Courts
Utilities Available BB/HS Internet Available, Cable Connected, Electricity Connected, Phone Available, Public, Sewer Connected, Sprinkler Well, Street Lights, Underground Utilities, Water Connected
Amenities Available Clubhouse, Fence Restrictions, Other, Pickleball Court(s), Pool
Roof Type Tile
Porch Enclosed
Attached Garage true
Garage true
Private Pool Yes
Building
Lot Description In County, Level, Sidewalk, Paved
Entry Level One
Foundation Slab
Lot Size Range 0 to less than 1/4
Builder Name J and J Homes
Sewer Public Sewer
Water Public
Architectural Style Florida, Mediterranean
Structure Type Block, Concrete, Stucco
New Construction false
Schools
Elementary Schools Taylor Ranch Elementary
Middle Schools Venice Area Middle
High Schools Venice Senior High
Others
Pets Allowed Yes
HOA Fee Include Pool, Maintenance Grounds, Other
Senior Community No
Pet Size Extra Large (101+ Lbs.)
Ownership Fee Simple
Monthly Total Fees $53
Acceptable Financing Cash, Conventional
Membership Fee Required Required
Listing Terms Cash, Conventional
Special Listing Condition None
Read Less Info
Want to know what your home might be worth? Contact us for a FREE valuation!

Our team is ready to help you sell your home for the highest possible price ASAP

© 2024 My Florida Regional MLS DBA Stellar MLS. All Rights Reserved.
Bought with REDFIN CORPORATION
GET MORE INFORMATION




