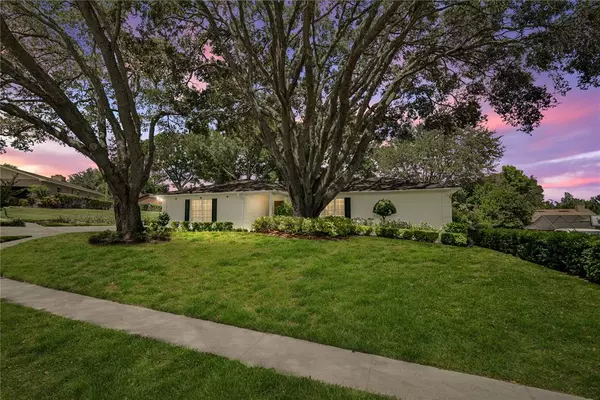For more information regarding the value of a property, please contact us for a free consultation.
Key Details
Sold Price $356,900
Property Type Single Family Home
Sub Type Single Family Residence
Listing Status Sold
Purchase Type For Sale
Square Footage 1,991 sqft
Price per Sqft $179
Subdivision Hallam & Co Sub
MLS Listing ID L4932202
Sold Date 10/05/22
Bedrooms 3
Full Baths 2
Construction Status Appraisal,Inspections
HOA Y/N No
Originating Board Stellar MLS
Year Built 1980
Annual Tax Amount $1,527
Lot Size 0.270 Acres
Acres 0.27
Lot Dimensions 50x105
Property Description
Situated at the end of a cul-de-sac road off of Lake Miriam Drive, 5035 Lochinvar gives you privacy and serenity coupled with prime location and NO HOA! Just moments away from Lakeland Highlands and Cleveland Heights, this three bedroom, two bathroom home is a split floor layout, the lot dotted with huge trees providing shade and solace. The flower beds and surrounding grounds are immaculately landscaped with lush green shrubs. A quaint front porch and wood door with a glass panel welcome you. The foyer has wood flooring, giving you access to the formal living room, family room, and kitchen, each spread out in different directions. The family room has a brick-clad gas fireplace with wood mantle, flanked on either side by windows, creating a warm and welcoming space both cozy and airy at the same time. The formal living room is laid out with a sitting areas, open to the dining room with windows on both sides for a cross-breeze and ample natural light. The kitchen anchors the main living space with rich-colored wood cabinetry, stainless appliances, and dark-colored stone counters. There's a pass-through window above the going out to the lanai, perfect for entertaining and bar style seating on the peninsula for casual dining. French doors from the family room lead out to the lanai, screened in with a ceiling fan for outdoor dining on cooler nights, overlooking a spacious back yard. The master bedroom and both guest bedrooms are all generously sized, able to accommodate large furniture or alternate uses like a home office! The master bath has a larger vanity with tons of counter space, stone counters, and a full second closet. There's also a walk-in glass enclosed shower. The guest bath has a similar setup with tons of counter space and stone counters but a tub/shower combo instead of a walk-in shower. If you're looking for a quiet cul-de-sac lot that's convenient for shopping, dining, and commuting, this is the one for you! Setup your private showing today!
Location
State FL
County Polk
Community Hallam & Co Sub
Zoning R-2
Rooms
Other Rooms Family Room, Formal Dining Room Separate, Formal Living Room Separate, Inside Utility
Interior
Interior Features Kitchen/Family Room Combo, Living Room/Dining Room Combo, Solid Surface Counters, Solid Wood Cabinets, Split Bedroom, Stone Counters, Walk-In Closet(s), Window Treatments
Heating Central
Cooling Central Air
Flooring Carpet, Ceramic Tile, Wood
Fireplaces Type Gas, Non Wood Burning
Fireplace true
Appliance Dishwasher, Range, Range Hood, Refrigerator
Laundry Laundry Room
Exterior
Exterior Feature Fence, French Doors, Irrigation System, Rain Gutters, Sidewalk
Parking Features Driveway, Garage Door Opener
Garage Spaces 2.0
Fence Wood
Utilities Available Cable Available, Electricity Connected, Street Lights, Water Connected
View Trees/Woods
Roof Type Shingle
Porch Covered, Rear Porch, Screened
Attached Garage true
Garage true
Private Pool No
Building
Lot Description Cul-De-Sac, In County, Paved
Story 1
Entry Level One
Foundation Slab
Lot Size Range 1/4 to less than 1/2
Sewer Septic Tank
Water Public
Structure Type Block
New Construction false
Construction Status Appraisal,Inspections
Others
Senior Community No
Ownership Fee Simple
Acceptable Financing Cash, Conventional
Listing Terms Cash, Conventional
Special Listing Condition None
Read Less Info
Want to know what your home might be worth? Contact us for a FREE valuation!

Our team is ready to help you sell your home for the highest possible price ASAP

© 2024 My Florida Regional MLS DBA Stellar MLS. All Rights Reserved.
Bought with XCELLENCE REALTY, INC
GET MORE INFORMATION




