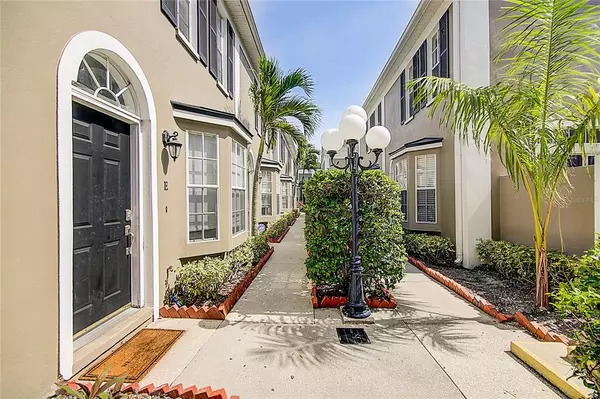For more information regarding the value of a property, please contact us for a free consultation.
Key Details
Sold Price $375,000
Property Type Townhouse
Sub Type Townhouse
Listing Status Sold
Purchase Type For Sale
Square Footage 1,054 sqft
Price per Sqft $355
Subdivision The Savannah A Condo
MLS Listing ID T3382237
Sold Date 09/02/22
Bedrooms 2
Full Baths 2
Half Baths 1
Construction Status Appraisal,Financing,Inspections
HOA Fees $355/mo
HOA Y/N Yes
Originating Board Stellar MLS
Year Built 1985
Annual Tax Amount $4,718
Lot Size 435 Sqft
Acres 0.01
Property Description
Priced reduced by $25,000! The lifestyle Tampa Hyde Park area has to offer will be loved by whomever is fortunate enough to own this charming, Charleston style townhouse. Tucked away and private but offering the absolute best of SOHO, Hyde Park, MacDill's golden entertainment triangle and downtown Tampa. The secured gated entry leads to an inviting, manicured courtyard. A large bay-window brings sunlight to the eat-in kitchen and breakfast bar while the living and dining room area showcases hardwood floors and leads to your own private patio. New dishwasher, new stackable washer dryer unit, newer water heater. The large primary bedroom with a trio of windows welcomes you at the top of the stairs. It features a private bath and two closets. The second bedroom also has its own private bathroom. The home also boasts a conveniently located washer/dryer area, an additional half bath and extra storage space under the stairs. HOA fee covers the roof, the building exterior, insurance, grounds maintenance, trash, and sewer, as well as your own covered parking space. Exceptional, walkable location to some of Tampa’s best restaurants and shopping. Hurry up and schedule a private showing of this beautiful townhouse and see for yourself what this rare gem has to offer! With this price adjustment this home will not last long!
Location
State FL
County Hillsborough
Community The Savannah A Condo
Zoning RM-16
Interior
Interior Features Ceiling Fans(s), Eat-in Kitchen, Living Room/Dining Room Combo, Open Floorplan
Heating Central
Cooling Central Air
Flooring Carpet, Ceramic Tile, Wood
Fireplace false
Appliance Dishwasher, Disposal, Dryer, Electric Water Heater, Microwave, Range, Refrigerator, Washer
Laundry Laundry Closet
Exterior
Exterior Feature Fence, Lighting, Sidewalk, Sliding Doors, Sprinkler Metered
Parking Features Assigned, Covered, Guest
Fence Wood
Community Features Deed Restrictions, Gated
Utilities Available BB/HS Internet Available, Cable Available, Electricity Connected, Phone Available, Sewer Connected, Street Lights, Water Connected
Roof Type Shingle
Attached Garage false
Garage false
Private Pool No
Building
Story 2
Entry Level Two
Foundation Slab
Lot Size Range 0 to less than 1/4
Sewer Public Sewer
Water Public
Architectural Style Traditional
Structure Type Block, Stucco
New Construction false
Construction Status Appraisal,Financing,Inspections
Schools
Elementary Schools Mitchell-Hb
Middle Schools Wilson-Hb
High Schools Plant-Hb
Others
Pets Allowed Yes
HOA Fee Include Insurance, Maintenance Structure, Maintenance Grounds, Management, Pest Control, Sewer, Trash, Water
Senior Community No
Ownership Condominium
Monthly Total Fees $355
Acceptable Financing Cash, Conventional
Membership Fee Required Required
Listing Terms Cash, Conventional
Special Listing Condition None
Read Less Info
Want to know what your home might be worth? Contact us for a FREE valuation!

Our team is ready to help you sell your home for the highest possible price ASAP

© 2024 My Florida Regional MLS DBA Stellar MLS. All Rights Reserved.
Bought with KELLER WILLIAMS SOUTH TAMPA
GET MORE INFORMATION




