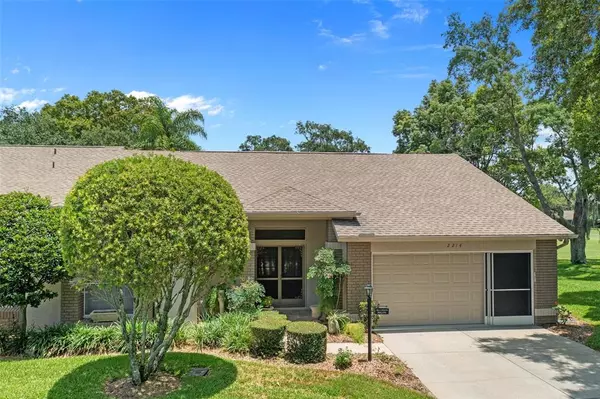For more information regarding the value of a property, please contact us for a free consultation.
Key Details
Sold Price $370,000
Property Type Single Family Home
Sub Type Villa
Listing Status Sold
Purchase Type For Sale
Square Footage 1,835 sqft
Price per Sqft $201
Subdivision Timber Pines
MLS Listing ID W7846307
Sold Date 08/26/22
Bedrooms 2
Full Baths 2
Construction Status Inspections
HOA Fees $291/mo
HOA Y/N Yes
Originating Board Stellar MLS
Year Built 1994
Annual Tax Amount $1,017
Lot Size 4,791 Sqft
Acres 0.11
Property Description
You will fall in love with this end unit villa with views of the championship Grand Pines golf course. Located at the end of the cul-de-sac you will find this very private Oakmont floor plan, villa. The location is amazing. Upon entering the double entry doors you will find an open concept living area with vaulted ceilings. The kitchen has been updated with beautiful cabinets and solid surface countertops. Sit in your eat-in kitchen area and look out over the beautiful golf course. Off of the family room you will find back to back sliders that open up to the oversize patio. Very private with panoramic views of the golf course. The large master bedroom leads you to the completely updated master bathroom. Gorgeous cabinets, double sinks and a total walk-in shower. The spare bedroom has a large walk-in closet with new shelving. Did I mention the new windows. The appliances are newer along with a newer hot water heater. The village is not pet friendly. Timber Pines offers 4 golf courses, 2 pro shops, 2 swimming pools and hot tubs, tennis, pickleball, fitness center, a full time restaurant and a performing arts center. In addition our new fitness and wellness center is almost done with construction. Our low HOA of 291.00 a month includes high speed internet and cable. In addition our community has numerous club and organization to join. Come and enjoy this home and our community.
Location
State FL
County Hernando
Community Timber Pines
Zoning PDP
Interior
Interior Features Eat-in Kitchen, High Ceilings, Living Room/Dining Room Combo, Master Bedroom Main Floor, Open Floorplan, Solid Surface Counters, Vaulted Ceiling(s), Walk-In Closet(s)
Heating Electric, Heat Pump
Cooling Central Air
Flooring Carpet, Ceramic Tile
Fireplace false
Appliance Dishwasher, Disposal, Dryer, Range, Range Hood, Refrigerator, Washer
Exterior
Exterior Feature Sliding Doors
Garage Spaces 2.0
Community Features Deed Restrictions, Fitness Center, Gated, Golf Carts OK, Golf, Irrigation-Reclaimed Water, Pool, Tennis Courts
Utilities Available Cable Available, Cable Connected, Electricity Connected, Sewer Connected, Water Connected
Amenities Available Cable TV, Clubhouse, Fitness Center, Gated, Golf Course, Pickleball Court(s), Pool, Recreation Facilities, Security, Spa/Hot Tub, Tennis Court(s)
View Golf Course
Roof Type Shingle
Attached Garage true
Garage true
Private Pool No
Building
Entry Level One
Foundation Slab
Lot Size Range 0 to less than 1/4
Sewer Public Sewer
Water Public
Structure Type Block, Stucco
New Construction false
Construction Status Inspections
Schools
Elementary Schools Explorer K-8
Middle Schools Winding Waters K-8
High Schools Weeki Wachee High School
Others
Pets Allowed No
HOA Fee Include Guard - 24 Hour, Cable TV, Common Area Taxes, Electricity, Escrow Reserves Fund, Fidelity Bond, Pest Control, Private Road, Recreational Facilities, Security
Senior Community Yes
Ownership Fee Simple
Monthly Total Fees $404
Acceptable Financing Cash, Conventional
Membership Fee Required Required
Listing Terms Cash, Conventional
Special Listing Condition None
Read Less Info
Want to know what your home might be worth? Contact us for a FREE valuation!

Our team is ready to help you sell your home for the highest possible price ASAP

© 2024 My Florida Regional MLS DBA Stellar MLS. All Rights Reserved.
Bought with TROPIC SHORES REALTY LLC
GET MORE INFORMATION




