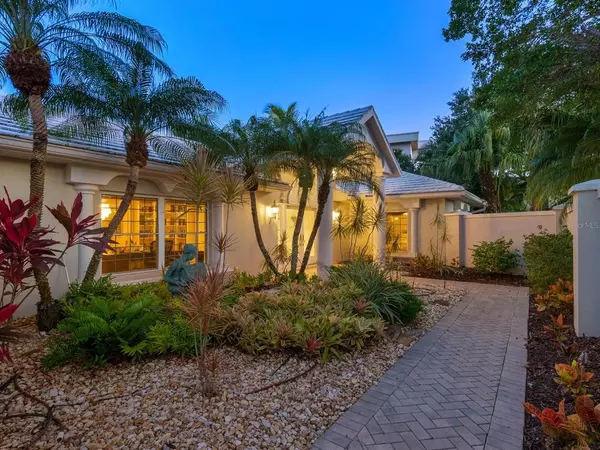For more information regarding the value of a property, please contact us for a free consultation.
Key Details
Sold Price $2,950,000
Property Type Single Family Home
Sub Type Single Family Residence
Listing Status Sold
Purchase Type For Sale
Square Footage 3,182 sqft
Price per Sqft $927
Subdivision San Remo Estates
MLS Listing ID A4537361
Sold Date 08/05/22
Bedrooms 4
Full Baths 4
Construction Status Inspections
HOA Fees $12/ann
HOA Y/N Yes
Originating Board Stellar MLS
Year Built 1956
Annual Tax Amount $17,938
Lot Size 0.420 Acres
Acres 0.42
Lot Dimensions 130x186x68x186
Property Description
“Timing is everything”. For the first time in 20 years this amazing location is available. West of the Trail, Sailboat water, deep water dockage on protected yacht basin of Sarasota Bay, access to the ICW without a bridge. Close proximity to shopping and fine dining venues, minutes to beaches. Enjoy luxurious one level living with splendid water views from a professionally renovated 4 Br./ 4 Ba. home in one of the most highly regarded waterfront locations on the Sarasota mainland. Over 3000 SF of well-designed living area with a breezy terrace overlooking the harbor, pool and boat dock with additional floating dock for launching kayaks. Entertain in the gracious living and dining areas of a well designed plan with center island kitchen that invites the chef’s audience. Thoughtfully, bedrooms are situated on the corners of the home offering privacy for houseguests. Nearly .42 Acre of luxuriant tropical foliage and varieties of palms thrive here creating a sense of lush privacy while a statue of Neptune watches over all. The very private access to the property is a lush, fountained courtyard shaded by a Banyan tree. Come see.
Location
State FL
County Sarasota
Community San Remo Estates
Zoning RSF1
Rooms
Other Rooms Den/Library/Office
Interior
Interior Features Cathedral Ceiling(s), Ceiling Fans(s), Coffered Ceiling(s), Crown Molding, Eat-in Kitchen, High Ceilings, Master Bedroom Main Floor, Open Floorplan, Skylight(s), Solid Wood Cabinets, Split Bedroom, Stone Counters, Vaulted Ceiling(s), Walk-In Closet(s), Wet Bar, Window Treatments
Heating Central, Heat Pump, Zoned
Cooling Central Air, Zoned
Flooring Carpet, Ceramic Tile, Marble, Wood
Fireplaces Type Living Room
Furnishings Unfurnished
Fireplace true
Appliance Dishwasher, Disposal, Dryer, Electric Water Heater, Microwave, Range, Refrigerator, Washer
Laundry Inside, Laundry Room
Exterior
Exterior Feature Awning(s), French Doors, Irrigation System, Rain Gutters, Sidewalk, Sprinkler Metered
Parking Features Guest, Oversized
Garage Spaces 2.0
Fence Fenced, Masonry, Other, Vinyl
Pool Gunite, In Ground, Lighting
Community Features Deed Restrictions
Utilities Available Cable Connected, Electricity Connected, Public, Sewer Connected, Underground Utilities, Water Connected
Waterfront Description Bay/Harbor
View Y/N 1
Water Access 1
Water Access Desc Gulf/Ocean,Gulf/Ocean to Bay,Lagoon
View Water
Roof Type Other, Tile
Porch Covered
Attached Garage true
Garage true
Private Pool Yes
Building
Lot Description FloodZone, Paved
Entry Level One
Foundation Slab
Lot Size Range 1/4 to less than 1/2
Sewer Public Sewer
Water Public
Structure Type Concrete, Stucco
New Construction false
Construction Status Inspections
Schools
Elementary Schools Southside Elementary
Middle Schools Brookside Middle
High Schools Sarasota High
Others
Pets Allowed Yes
HOA Fee Include Other
Senior Community No
Ownership Fee Simple
Monthly Total Fees $12
Acceptable Financing Cash, Conventional
Membership Fee Required Required
Listing Terms Cash, Conventional
Special Listing Condition None
Read Less Info
Want to know what your home might be worth? Contact us for a FREE valuation!

Our team is ready to help you sell your home for the highest possible price ASAP

© 2024 My Florida Regional MLS DBA Stellar MLS. All Rights Reserved.
Bought with MICHAEL SAUNDERS & COMPANY
GET MORE INFORMATION




