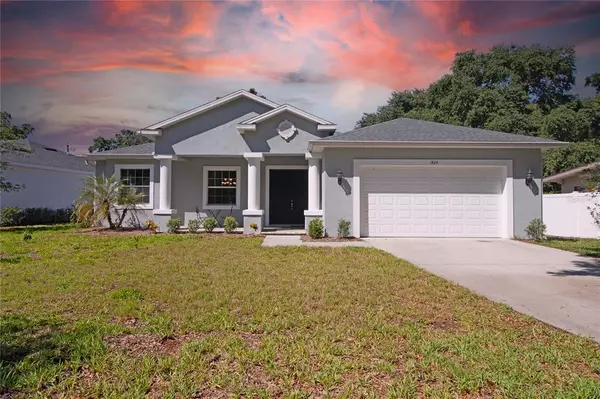For more information regarding the value of a property, please contact us for a free consultation.
Key Details
Sold Price $700,000
Property Type Single Family Home
Sub Type Single Family Residence
Listing Status Sold
Purchase Type For Sale
Square Footage 2,332 sqft
Price per Sqft $300
Subdivision Lakewood Estates Sec B
MLS Listing ID U8165853
Sold Date 07/06/22
Bedrooms 4
Full Baths 2
Half Baths 1
Construction Status Inspections
HOA Y/N No
Originating Board Stellar MLS
Year Built 2018
Annual Tax Amount $4,551
Lot Size 10,890 Sqft
Acres 0.25
Lot Dimensions 76x161
Property Description
One or more photo(s) has been virtually staged. This large, newer construction home is ready for you! Built in 2018 with only one owner. The layout of the home is a split plan with an open concept living space. On one side of the house is the owners suite, with a large, luxurious en suite bath. This bathroom features a lovely soaking tub, huge shower, and double vanity with plenty of storage. Tray ceilings in the owners suite give it a little something extra. The other three bedrooms, guest bath, and laundry room are on the other side of the house so you'll have plenty of privacy. Walking into the foyer, the high ceilings take you right in to the feel of the home. Modern design and clean lines maximize the spaciousness of this home. The kitchen is in the heart of the home, with the large family room to the back. With crisp, white cabinets it continues the airy, open feel of the home. There is a large pantry in the kitchen, along with ample counterspace and cabinetry. The family room very spacious, and could accommodate several different areas. All of this looks out onto a great backyard, completely fenced. Continue the veggie gardens, or turn it into something just for you. Lakewood Estates is located near the rising Skyway Marina District, which has lots of shopping and dining options. It's also a quick trip to St Pete Beach via the Pinellas Bayway.
Location
State FL
County Pinellas
Community Lakewood Estates Sec B
Direction S
Interior
Interior Features Ceiling Fans(s), Master Bedroom Main Floor, Open Floorplan, Solid Surface Counters, Solid Wood Cabinets, Tray Ceiling(s)
Heating Central
Cooling Central Air
Flooring Carpet, Ceramic Tile, Laminate
Fireplace false
Appliance Dishwasher, Disposal, Dryer, Electric Water Heater, Microwave, Range, Refrigerator, Washer
Laundry Inside
Exterior
Exterior Feature Fence, French Doors
Garage Spaces 2.0
Utilities Available Public
Roof Type Shingle
Attached Garage true
Garage true
Private Pool No
Building
Story 1
Entry Level One
Foundation Slab
Lot Size Range 1/4 to less than 1/2
Sewer Public Sewer
Water Public
Structure Type Block, Stucco
New Construction false
Construction Status Inspections
Others
Senior Community No
Ownership Fee Simple
Acceptable Financing Cash, Conventional, FHA, VA Loan
Listing Terms Cash, Conventional, FHA, VA Loan
Special Listing Condition None
Read Less Info
Want to know what your home might be worth? Contact us for a FREE valuation!

Our team is ready to help you sell your home for the highest possible price ASAP

© 2024 My Florida Regional MLS DBA Stellar MLS. All Rights Reserved.
Bought with KELLER WILLIAMS ST PETE REALTY
GET MORE INFORMATION




