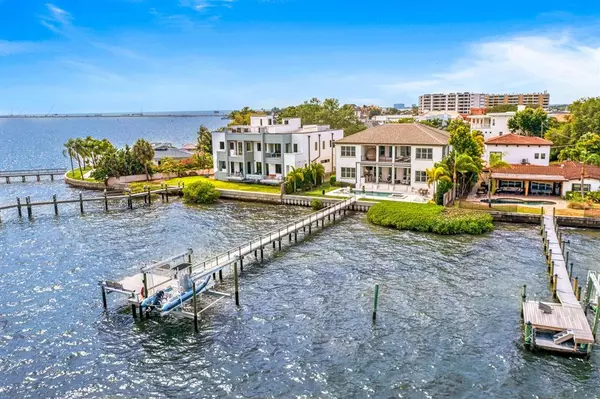For more information regarding the value of a property, please contact us for a free consultation.
Key Details
Sold Price $6,250,000
Property Type Single Family Home
Sub Type Single Family Residence
Listing Status Sold
Purchase Type For Sale
Square Footage 5,228 sqft
Price per Sqft $1,195
Subdivision Bayshore Estates 4
MLS Listing ID T3380753
Sold Date 06/30/22
Bedrooms 5
Full Baths 5
Construction Status No Contingency
HOA Y/N No
Originating Board Stellar MLS
Year Built 2016
Annual Tax Amount $36,596
Lot Size 9,583 Sqft
Acres 0.22
Lot Dimensions 78x121
Property Description
Discover Open Bay Waterfront Living at its finest in Beach Park. Modern Coastal Luxury awaits in this superior location boasts sweeping Tampa Bay views, magical sunsets, quality custom construction (2016) and uncompromised attention to detail throughout. A flowing light-filled floor plan provide exceptional finishes, energy efficiency, high ceilings and dramatic designer lighting in over 5,200 square feet. A beautifully appointed chef’s kitchen offers a butler’s pantry, massive center island, breakfast area and top-of-the-line stainless appliances (Wolf/Sub-Zero). The first level continues with a formal living room, formal dining room, large great room with coffered ceiling and fireplace, along with a study/office overlooking the water and a guest suite. Tranquility is found in the second level master retreat featuring outstanding water views, sitting area, terrace access and luxurious spa-inspired bath with soaking tub. An additional bonus room, office, laundry room and 3 en suite guest bedrooms offer great flexibility for both outstanding living and working. Inviting French doors lead outdoors to relax, entertain and enjoy endless water recreation with an expansive dock and lift, waterfront pool with sun shelf, spa, outdoor kitchen, fire pit, covered entertaining area with phantom screens and putting green. Located in a top-rated school district offering convenience to Westshore and International Malls, Tampa International Airport, shopping and dining.
Location
State FL
County Hillsborough
Community Bayshore Estates 4
Zoning RS-75
Rooms
Other Rooms Bonus Room, Breakfast Room Separate, Den/Library/Office, Formal Dining Room Separate, Formal Living Room Separate, Great Room, Inside Utility
Interior
Interior Features Ceiling Fans(s), Coffered Ceiling(s), Crown Molding, Dry Bar, Eat-in Kitchen, High Ceilings, Open Floorplan, Solid Wood Cabinets, Stone Counters, Tray Ceiling(s), Walk-In Closet(s), Window Treatments
Heating Central, Zoned
Cooling Central Air, Zoned
Flooring Marble, Wood
Fireplace true
Appliance Bar Fridge, Dishwasher, Disposal, Gas Water Heater, Range, Range Hood, Refrigerator, Wine Refrigerator
Laundry Inside, Laundry Room, Upper Level
Exterior
Exterior Feature Balcony, French Doors, Irrigation System, Lighting, Outdoor Kitchen
Parking Features Driveway, Garage Door Opener
Garage Spaces 2.0
Pool In Ground, Salt Water
Utilities Available Cable Connected, Electricity Connected, Natural Gas Connected, Public, Water Connected
Waterfront Description Bay/Harbor
View Y/N 1
Water Access 1
Water Access Desc Bay/Harbor
View Water
Roof Type Shingle
Porch Covered, Rear Porch
Attached Garage true
Garage true
Private Pool Yes
Building
Lot Description City Limits, Paved
Entry Level Two
Foundation Slab
Lot Size Range 0 to less than 1/4
Sewer Public Sewer
Water Public
Architectural Style Custom
Structure Type Block, Stucco
New Construction false
Construction Status No Contingency
Schools
Elementary Schools Grady-Hb
Middle Schools Coleman-Hb
High Schools Plant-Hb
Others
Pets Allowed Yes
Senior Community No
Ownership Fee Simple
Acceptable Financing Cash, Conventional
Listing Terms Cash, Conventional
Special Listing Condition None
Read Less Info
Want to know what your home might be worth? Contact us for a FREE valuation!

Our team is ready to help you sell your home for the highest possible price ASAP

© 2024 My Florida Regional MLS DBA Stellar MLS. All Rights Reserved.
Bought with COMPASS FLORIDA, LLC
GET MORE INFORMATION




