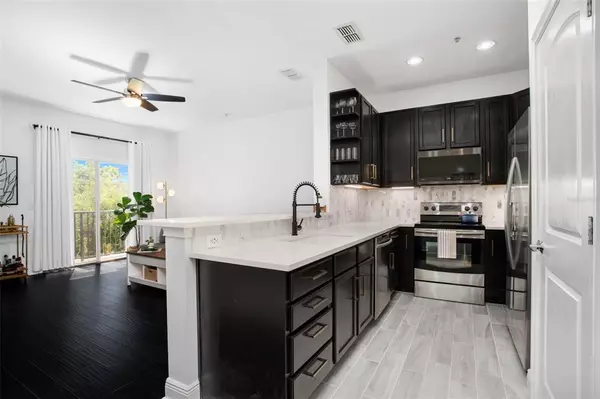For more information regarding the value of a property, please contact us for a free consultation.
Key Details
Sold Price $399,900
Property Type Townhouse
Sub Type Townhouse
Listing Status Sold
Purchase Type For Sale
Square Footage 1,589 sqft
Price per Sqft $251
Subdivision Delaney Court
MLS Listing ID O6017617
Sold Date 05/31/22
Bedrooms 3
Full Baths 2
Half Baths 1
Construction Status Financing
HOA Fees $286/mo
HOA Y/N Yes
Year Built 2007
Annual Tax Amount $3,403
Property Description
Perfectly situated in the heart of SoDo lies a 3 bedroom, 2.5 bathroom townhome that displays the best of both worlds; conveniently located near Downtown, while also being nestled on a residential street with fully-grown trees and paved roads, embodying the original Orlando charm. This home’s specs will impress any tech lover, featuring a Lutron light system throughout the entire home, an EcoBee thermostat, a MyQ Garage security system, a Ring doorbell camera and a front-door lock/keypad mechanism, all of which you can control/customize remotely through your smartphone. Enter the foyer and you will find a first-floor secondary bedroom, the entrance to your very own attached 2-car garage and a stairway leading to the main living areas. Up the stairs you are welcomed by a recently renovated kitchen, showcasing white quartz countertops, a stunning mosaic marble backsplash, a spacious farm sink, stainless steel appliances, solid wood cabinetry and designer fixtures. To the right of the kitchen you will find a separate dining room, an updated half bathroom and a sliding door that leads to a private balcony. To the left of the kitchen is an airy living room space with ample natural light, a picturesque view of beautiful neighboring trees and a second private balcony. On the third floor are two separate master bedrooms, both having walk-in closets and renovated en suite bathrooms. Master Bathroom 1 showcases white quartz countertops, designer brushed-nickel fixtures and hardware, and a stand alone shower with a dual shower head (one of which is a rain shower head). Master Bathroom 2 provides a spa-like aesthetic, with a white subway tile throughout the tub/shower area, designer brushed-nickel fixtures and white quartz countertops. Say goodbye to being responsible for lawn care, outdoor pest control and incurring any roof or exterior related expenses, as these are all covered by the HOA. NEWER A/C Unit, installed in 2020, with an above-average energy efficiency rating and transferable warranty to subsequent owners. You will have easy access to I4 and 408, a 3 minute drive to Orlando Health Hospital, 6-8 minute drive to Lake Eola, ~8 minute *walk* to Target and SoDo Shopping Center, 15-20 minute drive to Park Avenue in Winter Park, and 15-20 minute drive to Orlando International Airport. This home is also zoned for Blankner K-8 and Boone High School. Enjoy and explore the best of everything Orlando has to offer! Your next home awaits…
Location
State FL
County Orange
Community Delaney Court
Zoning R-3B/T/SP
Rooms
Other Rooms Family Room, Formal Dining Room Separate, Inside Utility
Interior
Interior Features Ceiling Fans(s), Eat-in Kitchen, Kitchen/Family Room Combo, Dormitorio Principal Arriba, Solid Wood Cabinets, Stone Counters, Thermostat, Walk-In Closet(s), Window Treatments
Heating Central
Cooling Central Air
Flooring Carpet, Hardwood, Tile
Fireplace false
Appliance Dishwasher, Disposal, Dryer, Electric Water Heater, Microwave, Range, Refrigerator, Washer
Laundry Inside, Laundry Closet, Upper Level
Exterior
Exterior Feature Balcony, Irrigation System, Sidewalk
Parking Features Alley Access, Garage Door Opener, On Street
Garage Spaces 2.0
Community Features Sidewalks
Utilities Available BB/HS Internet Available, Cable Available, Electricity Connected, Public, Sewer Connected, Street Lights
Roof Type Shingle
Attached Garage true
Garage true
Private Pool No
Building
Lot Description City Limits, Sidewalk, Paved
Story 3
Entry Level Three Or More
Foundation Slab
Lot Size Range Non-Applicable
Sewer Public Sewer
Water Public
Structure Type Stucco
New Construction false
Construction Status Financing
Schools
Elementary Schools Blankner Elem
Middle Schools Blankner School (K-8)
High Schools Boone High
Others
Pets Allowed Yes
HOA Fee Include Escrow Reserves Fund, Maintenance Structure, Maintenance Grounds
Senior Community No
Ownership Condominium
Monthly Total Fees $286
Acceptable Financing Cash, Conventional, VA Loan
Membership Fee Required Required
Listing Terms Cash, Conventional, VA Loan
Special Listing Condition None
Read Less Info
Want to know what your home might be worth? Contact us for a FREE valuation!

Our team is ready to help you sell your home for the highest possible price ASAP

© 2024 My Florida Regional MLS DBA Stellar MLS. All Rights Reserved.
Bought with YOUNG REAL ESTATE
GET MORE INFORMATION




