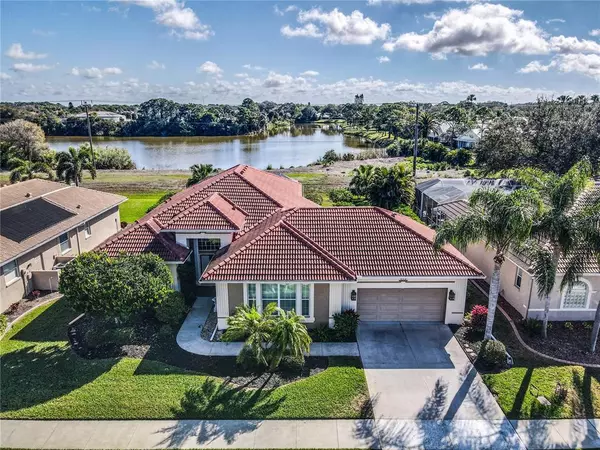For more information regarding the value of a property, please contact us for a free consultation.
Key Details
Sold Price $740,000
Property Type Single Family Home
Sub Type Single Family Residence
Listing Status Sold
Purchase Type For Sale
Square Footage 2,419 sqft
Price per Sqft $305
Subdivision The Lakes Of Jacaranda
MLS Listing ID N6119840
Sold Date 05/27/22
Bedrooms 3
Full Baths 2
Construction Status Other Contract Contingencies
HOA Fees $53/ann
HOA Y/N Yes
Year Built 2002
Annual Tax Amount $4,667
Lot Size 9,583 Sqft
Acres 0.22
Property Description
Wow! This is all you will be thinking as you enter the Double Etched Glass Front Doors into this beautiful Great Room Home with views of the Pool/Spa/Lanai and awesome private lake views! Designer touches are everywhere you look from the Lighting, Crown Molding, Chair rail, 18” Tile throughout the main living area, high end Wood grain laminate plus so much more. 2400+ sq ft and 3 Bedrooms plus a huge Family Room/Den complete with a Wet Bar and Wine Fridge. Lakefront PebbleTec Self Cleaning Pool and Spa built 2012 with paver Deck. Gorgeous Kitchen with beautiful Counters, Raised Panel Cabinets, SS Appliances and Closet Pantry is the perfect place to prepare your Every Evening Dinner! Huge Yard where the owners actually have their own Herb Garden off the private side patio. Oversized Garage has abundant storage plus a 4 X 18 separate storage Room under air. Hurricane protection for most openings plus double pane Sliding Glass doors. Please see the attached Features Sheet for all this home offers. A short stroll to the Lakes of Jacaranda Community Pool, Tennis Courts and Clubhouse. This Home is a Must See so make your appointment quickly!
Location
State FL
County Sarasota
Community The Lakes Of Jacaranda
Zoning RSF1
Rooms
Other Rooms Family Room, Inside Utility, Storage Rooms
Interior
Interior Features Built-in Features, Ceiling Fans(s), Central Vaccum, Crown Molding, Eat-in Kitchen, High Ceilings, Solid Surface Counters, Solid Wood Cabinets, Walk-In Closet(s), Wet Bar, Window Treatments
Heating Central
Cooling Central Air
Flooring Carpet, Ceramic Tile, Laminate
Furnishings Unfurnished
Fireplace false
Appliance Dishwasher, Disposal, Dryer, Electric Water Heater, Microwave, Range, Refrigerator, Washer, Wine Refrigerator
Laundry Laundry Room
Exterior
Exterior Feature Hurricane Shutters, Rain Gutters, Sliding Doors
Parking Features Garage Door Opener
Garage Spaces 2.0
Pool In Ground, Lighting, Self Cleaning
Community Features Deed Restrictions, Pool, Sidewalks, Tennis Courts
Utilities Available Electricity Connected, Sewer Connected
Amenities Available Clubhouse, Pool, Recreation Facilities, Tennis Court(s)
View Y/N 1
View Pool, Water
Roof Type Tile
Porch Rear Porch, Screened
Attached Garage true
Garage true
Private Pool Yes
Building
Lot Description Sidewalk
Story 1
Entry Level One
Foundation Slab
Lot Size Range 0 to less than 1/4
Sewer Public Sewer
Water Public
Architectural Style Florida
Structure Type Block, Stucco
New Construction false
Construction Status Other Contract Contingencies
Schools
Elementary Schools Taylor Ranch Elementary
Middle Schools Venice Area Middle
High Schools Venice Senior High
Others
Pets Allowed Yes
HOA Fee Include Pool, Management, Private Road, Recreational Facilities
Senior Community No
Pet Size Extra Large (101+ Lbs.)
Ownership Fee Simple
Monthly Total Fees $53
Acceptable Financing Cash, Conventional
Membership Fee Required Required
Listing Terms Cash, Conventional
Num of Pet 2
Special Listing Condition None
Read Less Info
Want to know what your home might be worth? Contact us for a FREE valuation!

Our team is ready to help you sell your home for the highest possible price ASAP

© 2024 My Florida Regional MLS DBA Stellar MLS. All Rights Reserved.
Bought with MICHAEL SAUNDERS & COMPANY
GET MORE INFORMATION




