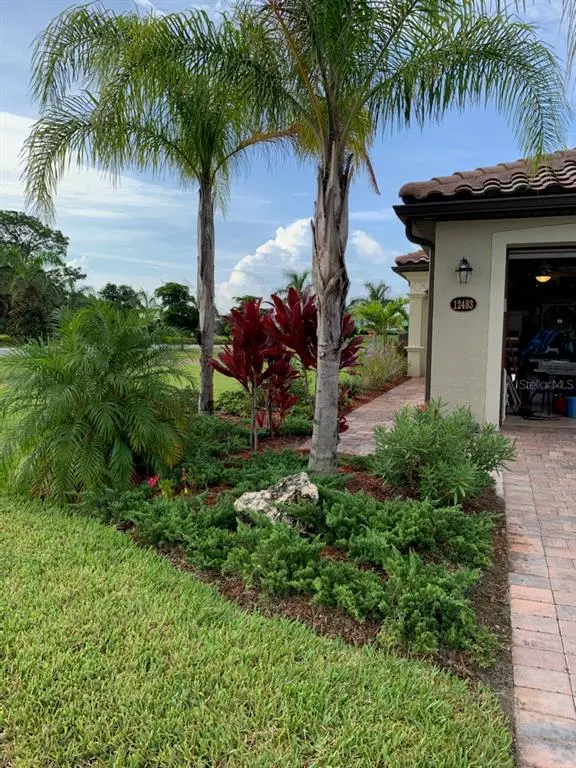For more information regarding the value of a property, please contact us for a free consultation.
Key Details
Sold Price $475,000
Property Type Single Family Home
Sub Type Villa
Listing Status Sold
Purchase Type For Sale
Square Footage 1,568 sqft
Price per Sqft $302
Subdivision Gran Paradiso Ph 1
MLS Listing ID A4527046
Sold Date 05/02/22
Bedrooms 2
Full Baths 2
Construction Status Inspections
HOA Fees $364/qua
HOA Y/N Yes
Year Built 2019
Annual Tax Amount $4,230
Lot Size 6,534 Sqft
Acres 0.15
Property Description
Highest and Best offer by Monday 3/7/2022 4:00 PM/ This home is not a 10 but a "11+". Truly shows like a model home with all the upgrades. This Lennar designed "Orchid" plan features 2 bedrooms, and 2 Full baths. There is a Den/Study with custom bookshelf. This is probably one of the most elegant and decorated villas that you will ever see. As you come into this wonderful home you will be greeted by colors and light that will delight you as well as your welcomed visitors. Everything from the lighting to the custom built-ins, closet organizers, and open floor plan will WOW you. This is not your standard Lenar "Orchid Plan". This end unit villa on a HUGE corner lot is just minutes to one of the most sought-after communities.
Gran Paradiso has a reputation as being one of the most desirable active lifestyles communities with a world class community center complete with large swimming pool, separate spa and outdoor showers, tennis/pickle ball courts and the list goes on. With a state-of-the-art weight room and a his and her locker rooms complete with Sauna and steam rooms, as well as shower and changing room facilities.
You couldn't find a better location with only minutes to showing and dining in the well-known Venice area and close to the Venice beach and all that it provides. LOOK no longer because your Dream Home has hit the Market.
Location
State FL
County Sarasota
Community Gran Paradiso Ph 1
Zoning V
Rooms
Other Rooms Den/Library/Office
Interior
Interior Features Built-in Features, Ceiling Fans(s), Crown Molding, High Ceilings, Living Room/Dining Room Combo, Master Bedroom Main Floor, Open Floorplan, Stone Counters, Thermostat, Walk-In Closet(s), Window Treatments
Heating Electric
Cooling Central Air
Flooring Carpet, Ceramic Tile
Fireplace false
Appliance Cooktop, Dishwasher, Dryer, Electric Water Heater, Exhaust Fan, Ice Maker, Microwave, Range, Refrigerator, Washer
Laundry Inside, Laundry Room, Other
Exterior
Exterior Feature Irrigation System
Garage Spaces 2.0
Community Features Buyer Approval Required, Deed Restrictions, Fitness Center, Gated, Golf Carts OK, No Truck/RV/Motorcycle Parking, Playground, Pool, Sidewalks, Tennis Courts, Wheelchair Access
Utilities Available BB/HS Internet Available, Cable Connected, Electricity Connected, Phone Available, Sewer Connected, Street Lights, Underground Utilities, Water Connected
View Trees/Woods
Roof Type Tile
Attached Garage true
Garage true
Private Pool No
Building
Lot Description Corner Lot, Level, Paved
Story 1
Entry Level One
Foundation Slab
Lot Size Range 0 to less than 1/4
Builder Name Lennar
Sewer Public Sewer
Water Public
Structure Type Block, Stone, Stucco
New Construction false
Construction Status Inspections
Others
Pets Allowed Yes
HOA Fee Include Guard - 24 Hour, Maintenance Structure, Maintenance Grounds, Management, Pest Control, Private Road, Recreational Facilities
Senior Community No
Pet Size Extra Large (101+ Lbs.)
Ownership Fee Simple
Monthly Total Fees $364
Acceptable Financing Cash, Conventional
Membership Fee Required Required
Listing Terms Cash, Conventional
Num of Pet 2
Special Listing Condition None
Read Less Info
Want to know what your home might be worth? Contact us for a FREE valuation!

Our team is ready to help you sell your home for the highest possible price ASAP

© 2024 My Florida Regional MLS DBA Stellar MLS. All Rights Reserved.
Bought with ROBERT SLACK LLC
GET MORE INFORMATION




