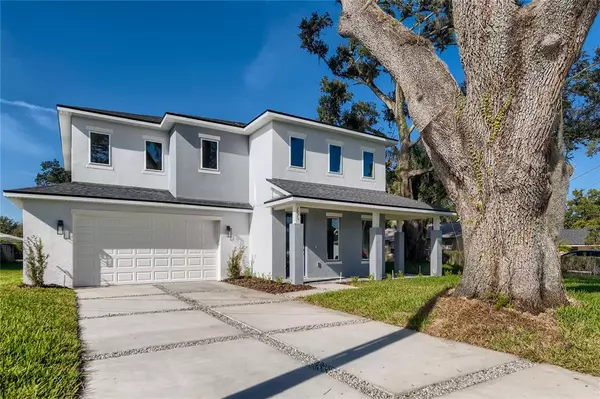For more information regarding the value of a property, please contact us for a free consultation.
Key Details
Sold Price $699,900
Property Type Single Family Home
Sub Type Single Family Residence
Listing Status Sold
Purchase Type For Sale
Square Footage 2,724 sqft
Price per Sqft $256
Subdivision Interlake Park Second Add
MLS Listing ID O5995573
Sold Date 02/23/22
Bedrooms 4
Full Baths 3
HOA Y/N No
Year Built 2022
Annual Tax Amount $1,529
Lot Size 0.260 Acres
Acres 0.26
Property Description
NEW CONSTRUCTION.DRAMATIC 4BR / 3BA 2724 sq. ft. contemporary in the heart of the much sought after Downtown SODO district. Enjoy your downtown urban lifestyle in a great neighborhood with "A" rated Blankner k-8 and "A" rated Boone High School. Easy access to I-4 and the 408. Visit nearby Wadeview Park to enjoy a stroll, bicycle ride, or morning jog. Close to SODO Shopping Complex with Super Target, 24hr fitness, shopping, and great restaurants. Minutes from ORMC, MD Anderson, Arnold Palmer Hospital and Winnie Palmer Hospital for Women and Children, and much more. Enjoy entertaining family and friends in your gourmet kitchen with all wood soft close cabinets, quartz counter tops, stainless steel appliances, smooth glass cooktop, built in oven and microwave, large comfortable breakfast bar, and large walk in pantry. 10 foot ceilings 1st and 2nd floors, recessed lighting throughout the home, ceiling fans with remotes in every room. Interior is an open and airy floor plan with plenty of natural light. As you enter the 2nd floor, you are greeted with a spacious loft ideal for a fitness room, game room, or whatever your imagination desires. Relax in your covered and pavered lanai overlooking a large private and fenced in backyard that can accommodate an optional pool. Home is constructed on two lots measuring 80 ft X 140 ft deep. Too many extras to list. Live the Florida lifestyle the way it was meant to be lived. Hurry, must see as this gem won't last.
Location
State FL
County Orange
Community Interlake Park Second Add
Zoning R-1A
Interior
Interior Features Ceiling Fans(s), Coffered Ceiling(s), Eat-in Kitchen, High Ceilings, Dormitorio Principal Arriba, Open Floorplan, Solid Surface Counters, Solid Wood Cabinets, Thermostat, Tray Ceiling(s), Walk-In Closet(s)
Heating Central, Electric
Cooling Central Air
Flooring Ceramic Tile, Laminate
Fireplace false
Appliance Built-In Oven, Cooktop, Dishwasher, Disposal, Electric Water Heater, Exhaust Fan, Microwave, Range Hood, Refrigerator
Laundry Inside
Exterior
Exterior Feature Fence, Irrigation System, Lighting, Sliding Doors
Garage Spaces 2.0
Utilities Available Cable Available, Electricity Connected, Phone Available, Public, Sewer Connected, Water Connected
Waterfront false
Roof Type Shingle
Attached Garage true
Garage true
Private Pool No
Building
Story 2
Entry Level Two
Foundation Slab
Lot Size Range 1/4 to less than 1/2
Builder Name Homes by Carousel
Sewer Public Sewer
Water Public
Architectural Style Contemporary
Structure Type Block
New Construction true
Schools
Elementary Schools Blankner Elem
Middle Schools Blankner School (K-8)
High Schools Boone High
Others
Senior Community No
Ownership Fee Simple
Acceptable Financing Cash, Conventional, FHA
Listing Terms Cash, Conventional, FHA
Special Listing Condition None
Read Less Info
Want to know what your home might be worth? Contact us for a FREE valuation!

Our team is ready to help you sell your home for the highest possible price ASAP

© 2024 My Florida Regional MLS DBA Stellar MLS. All Rights Reserved.
Bought with ROBERT SLACK LLC
GET MORE INFORMATION




