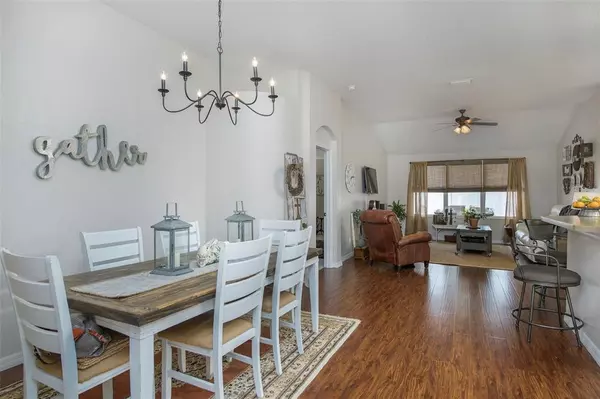For more information regarding the value of a property, please contact us for a free consultation.
Key Details
Sold Price $356,000
Property Type Single Family Home
Sub Type Single Family Residence
Listing Status Sold
Purchase Type For Sale
Square Footage 1,686 sqft
Price per Sqft $211
Subdivision Ivy Lake Estates
MLS Listing ID T3330997
Sold Date 10/29/21
Bedrooms 3
Full Baths 2
Construction Status Financing
HOA Fees $95/qua
HOA Y/N Yes
Year Built 2003
Annual Tax Amount $3,482
Lot Size 6,534 Sqft
Acres 0.15
Lot Dimensions 60 x 110
Property Description
Unbelievable opportunity awaits in the gorgeous gated community of Ivy Lake Estates! Nestled on a quiet tree lined street is this lovingly maintained home featuring engineered hardwood floors, crown molding, custom window treatments, soaring ceilings and an open family friendly floor plan that allows perfect flow for entertaining or a busy family! The welcoming foyer brings you to the 2 guest rooms and shared guest bath to your right. Next you'll pass your utility room on the left including washer & dryer that stay with the home as well as your garage access. As you enjoy dramatic ceiling heights throughout the kitchen, dining & living room you will notice that the kitchen is truly the heart of the home! Large breakfast bar and separate island create tons of task space while cool pendant lighting and crisp white cabinets add to the value of this amazing home. Stainless appliance package and eat-in kitchen area make this a perfect spot for large gatherings! The Master Retreat is truly something special with a spacious bath perfectly updated to spoil you in rich color and styling! Now it's on to the back yard! Fully fenced and nicely landscaped you will find your private oasis complete with screened lanai and enormous stamped concrete patio that is fabulous for all your backyard plans!! ROOF IS BRAND NEW & A/C is only 2 years old! This home really has it all and we can't wait for you to see it!
Location
State FL
County Pasco
Community Ivy Lake Estates
Zoning MPUD
Interior
Interior Features Ceiling Fans(s), Eat-in Kitchen, High Ceilings, Open Floorplan, Thermostat, Vaulted Ceiling(s), Window Treatments
Heating Central
Cooling Central Air
Flooring Carpet, Ceramic Tile, Hardwood
Fireplace false
Appliance Dishwasher, Dryer, Ice Maker, Microwave, Refrigerator, Washer
Laundry Inside, Laundry Room
Exterior
Exterior Feature Fence, Irrigation System, Rain Gutters, Sidewalk, Sliding Doors
Garage Driveway, Garage Door Opener
Garage Spaces 2.0
Fence Vinyl, Wood
Community Features Deed Restrictions, Gated, Playground, Sidewalks
Utilities Available BB/HS Internet Available, Cable Connected, Electricity Connected, Natural Gas Available, Water Connected
Amenities Available Basketball Court, Gated, Park
Roof Type Shingle
Porch Rear Porch, Screened
Attached Garage true
Garage true
Private Pool No
Building
Lot Description In County, Sidewalk, Paved
Entry Level One
Foundation Slab
Lot Size Range 0 to less than 1/4
Sewer Public Sewer
Water Public
Architectural Style Contemporary
Structure Type Block,Stucco
New Construction false
Construction Status Financing
Schools
Elementary Schools Bexley Elementary School
Middle Schools Charles S. Rushe Middle-Po
High Schools Sunlake High School-Po
Others
Pets Allowed Yes
Senior Community No
Ownership Fee Simple
Monthly Total Fees $95
Acceptable Financing Cash, Conventional, FHA, VA Loan
Membership Fee Required Required
Listing Terms Cash, Conventional, FHA, VA Loan
Num of Pet 4
Special Listing Condition None
Read Less Info
Want to know what your home might be worth? Contact us for a FREE valuation!

Our team is ready to help you sell your home for the highest possible price ASAP

© 2024 My Florida Regional MLS DBA Stellar MLS. All Rights Reserved.
Bought with RE/MAX METRO
GET MORE INFORMATION




