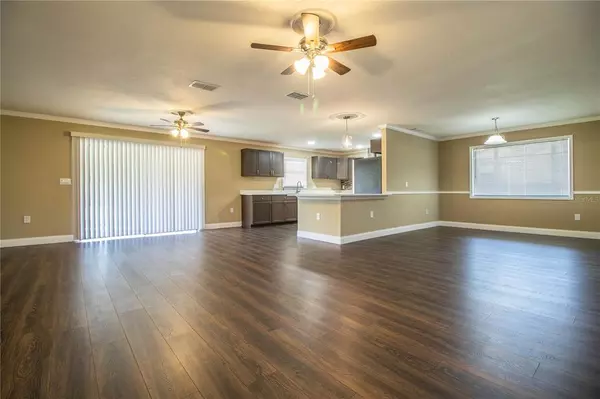For more information regarding the value of a property, please contact us for a free consultation.
Key Details
Sold Price $286,500
Property Type Single Family Home
Sub Type Single Family Residence
Listing Status Sold
Purchase Type For Sale
Square Footage 1,618 sqft
Price per Sqft $177
Subdivision Cresthaven
MLS Listing ID L4925346
Sold Date 10/19/21
Bedrooms 3
Full Baths 2
Construction Status Inspections
HOA Y/N No
Year Built 1973
Annual Tax Amount $919
Lot Size 0.270 Acres
Acres 0.27
Lot Dimensions 90x131
Property Description
Multiple Offers....Highest and Final Offers due by Sunday 9/19/2021 at 12:00 P.M.....Welcome Home! This 3 bedroom 2 bathroom home is located in the highly sought after Lakeland Highlands area of Lakeland. This home has undergone a complete transformation both inside and out. As you arrive you will find beautiful curb appeal with fresh exterior paint and new landscaping with timbers along the walk to the front door. There is a new Goodman 3.5 ton straight cool, split system, with 10 kw heat, new pad, new safety switches, and new emergency pan HVAC system. The interior boasts crown molding, new laminate flooring in all of the common areas and new carpet in the bedrooms. You will be in awe of the craftsmanship and attention to detail given on the restoration. The new kitchen offers cabinets, quartz countertops, backsplash, sink, and all new stainless steel appliances.
This home offers an open floorplan to include a space that is perfect for a dining room area or additional living room. All of the bedrooms are spacious and have new carpet. The master bathroom has a new vanity with his and hers sinks and step-in shower. This home offers two separate covered patio areas ideal for entertaining. The rear yard is fence and ideal for family activities. The seller is having a completely new septic system installed in this home to include the tank and drain field. This home is a must see on your Lakeland tour!
Location
State FL
County Polk
Community Cresthaven
Zoning RA-1
Interior
Interior Features Ceiling Fans(s), Eat-in Kitchen, Kitchen/Family Room Combo, Open Floorplan
Heating Central
Cooling Central Air
Flooring Carpet, Laminate
Fireplace false
Appliance Dishwasher, Microwave, Range, Range Hood, Refrigerator
Laundry In Garage
Exterior
Exterior Feature Fence, Lighting, Sliding Doors
Garage Spaces 2.0
Utilities Available BB/HS Internet Available, Cable Available
Waterfront false
Roof Type Shingle
Attached Garage true
Garage true
Private Pool No
Building
Story 1
Entry Level One
Foundation Slab
Lot Size Range 1/4 to less than 1/2
Sewer Septic Tank
Water Public
Structure Type Block,Brick
New Construction false
Construction Status Inspections
Others
Senior Community No
Ownership Fee Simple
Acceptable Financing Cash, Conventional, FHA, VA Loan
Listing Terms Cash, Conventional, FHA, VA Loan
Special Listing Condition None
Read Less Info
Want to know what your home might be worth? Contact us for a FREE valuation!

Our team is ready to help you sell your home for the highest possible price ASAP

© 2024 My Florida Regional MLS DBA Stellar MLS. All Rights Reserved.
Bought with PAIGE WAGNER HOMES REALTY
GET MORE INFORMATION




