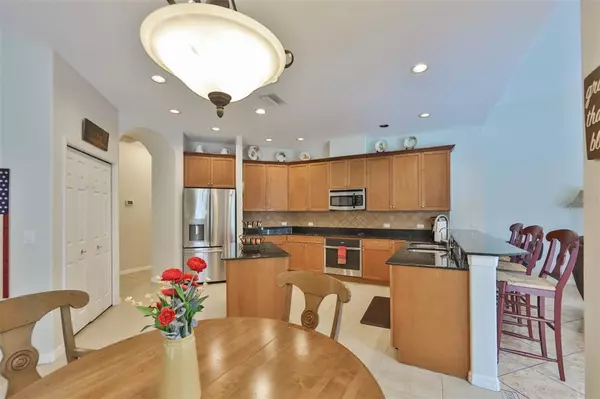For more information regarding the value of a property, please contact us for a free consultation.
Key Details
Sold Price $610,000
Property Type Single Family Home
Sub Type Single Family Residence
Listing Status Sold
Purchase Type For Sale
Square Footage 2,949 sqft
Price per Sqft $206
Subdivision Fishhawk Ranch Ph 02 Unit 02
MLS Listing ID T3312664
Sold Date 08/06/21
Bedrooms 4
Full Baths 3
Construction Status Financing,Inspections
HOA Fees $29/ann
HOA Y/N Yes
Year Built 2003
Annual Tax Amount $9,584
Lot Size 0.340 Acres
Acres 0.34
Property Description
STUNNING custom built POOL home on over 1/3 an acre in the gated Eagle Park Community of Fishhawk Ranch. As you walk up to the home, you will be welcomed by double glass doors. Upon entry, your eyes will be drawn to the high ceilings. There is a private office to the right and a formal living and dining area. Continuing through the home you will enter the large kitchen with lots of storage space, an island and granite counters. Entertaining is a breeze with a large family room that includes a cozy fireplace and sliding glass doors leading you out to the covered lanai and screened pool. Get ready for pool parties and barbeques! Lots of privacy here as the backyard overlooks a conservation area and trails. The master suite is oversized with a sitting area. It includes sliders leading you out to the private pool area. The master bath includes dual sinks and a large jetted tub with separate walk in shower. This home has a 3 way split plan. Master on one side, 2 bedrooms with a full bath on the other side and a 4th bedroom with a full bath in the back past the family room. Zoned for A-rated schools, FishHawk Ranch offers a resort-style community with world-class amenities including an aquatic center, parks, playgrounds, 30+ miles of trails, clubhouses, gyms, tennis courts, and sports complex. A must see!
Location
State FL
County Hillsborough
Community Fishhawk Ranch Ph 02 Unit 02
Zoning PD
Interior
Interior Features Ceiling Fans(s), Eat-in Kitchen, High Ceilings, Kitchen/Family Room Combo, Master Bedroom Main Floor, Open Floorplan, Solid Surface Counters, Solid Wood Cabinets, Thermostat, Walk-In Closet(s), Window Treatments
Heating Central
Cooling Central Air
Flooring Carpet, Tile, Wood
Fireplace true
Appliance Convection Oven, Dishwasher, Disposal, Electric Water Heater, Exhaust Fan, Ice Maker, Microwave, Range, Refrigerator, Washer, Water Purifier, Water Softener
Exterior
Exterior Feature French Doors, Irrigation System, Lighting, Rain Gutters, Sidewalk, Sliding Doors, Sprinkler Metered
Garage Spaces 3.0
Pool Gunite, In Ground, Screen Enclosure
Community Features Deed Restrictions, Fitness Center, Gated, Park, Playground, Tennis Courts
Utilities Available Cable Available, Cable Connected, Electricity Available, Electricity Connected, Fire Hydrant, Phone Available, Public, Sewer Connected, Street Lights, Underground Utilities, Water Available, Water Connected
Amenities Available Clubhouse, Fitness Center, Gated, Park, Playground, Pool, Tennis Court(s)
View Trees/Woods
Roof Type Tile
Attached Garage true
Garage true
Private Pool Yes
Building
Lot Description Conservation Area, In County, Oversized Lot, Sidewalk, Paved, Private
Entry Level One
Foundation Slab
Lot Size Range 1/4 to less than 1/2
Sewer Public Sewer
Water Public
Structure Type Stucco
New Construction false
Construction Status Financing,Inspections
Schools
Elementary Schools Bevis-Hb
Middle Schools Randall-Hb
High Schools Newsome-Hb
Others
Pets Allowed Yes
Senior Community No
Ownership Fee Simple
Monthly Total Fees $29
Acceptable Financing Cash, Conventional, FHA, VA Loan
Membership Fee Required Required
Listing Terms Cash, Conventional, FHA, VA Loan
Special Listing Condition None
Read Less Info
Want to know what your home might be worth? Contact us for a FREE valuation!

Our team is ready to help you sell your home for the highest possible price ASAP

© 2024 My Florida Regional MLS DBA Stellar MLS. All Rights Reserved.
Bought with PREMIER SOTHEBYS INTL REALTY
GET MORE INFORMATION




