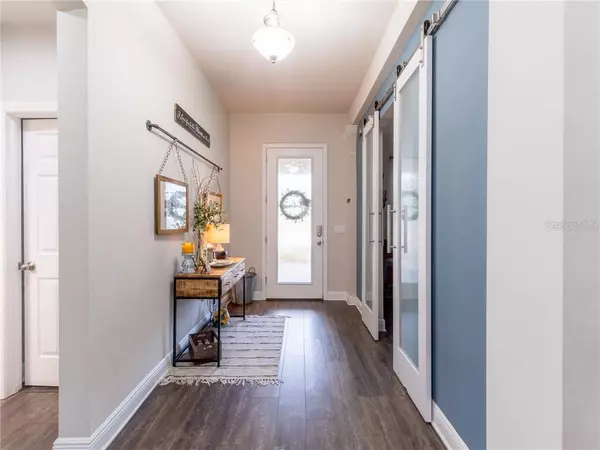For more information regarding the value of a property, please contact us for a free consultation.
Key Details
Sold Price $565,000
Property Type Single Family Home
Sub Type Single Family Residence
Listing Status Sold
Purchase Type For Sale
Square Footage 3,308 sqft
Price per Sqft $170
Subdivision Waterset Ph 2C3-3/2C3-4
MLS Listing ID T3298603
Sold Date 05/28/21
Bedrooms 4
Full Baths 3
Half Baths 1
Construction Status Appraisal,Financing,Inspections
HOA Fees $7/ann
HOA Y/N Yes
Year Built 2016
Annual Tax Amount $8,098
Lot Size 8,712 Sqft
Acres 0.2
Property Description
Farmhouse Style Dream Home located in gorgeous Waterset subdivision. The modern concept open layout is perfect for entertaining and stress-free living. 4-bedroom, 3.5-bathroom complete with master bedroom on first level, and 3 Car tandem garage. Exterior features include driveway, front porch and back lanai accented by brick pavers, coach lights, black aluminum fencing, rain gutters. Enter the through the glass front door into the foyer, to the left is the office with glass barn doors and built in cabinets. To the right is the fourth bedroom and third bathroom with a tub/shower combo and granite counter top vanity. Nickel gap siding accents the hallway leading to the built in hall tree and laundry room with cabinets. The dark wood wide plank laminate flooring guides you through the main areas into the master bedroom and up the staircase into the loft. In the middle of the home is the gourmet kitchen with countertops, gas range, subway tile backsplash, crown molding around cabinets, island with dishwasher, sink and space for counter stools, canned and pendant lighting, walk in pantry, wine chiller refrigeration under the staircase. You'll be the place to go with all of your family and friends because this home built for entertaining with the built in entertainment center in great room. Dining room is located to the right of the kitchen. The master bedroom features a tray ceiling, walk-in closet with ELFA, and an en-suite bath with granite counter top and double sinks, espresso cabinets with pull out drawers, and oversized walk in shower. Half bathroom with espresso cabinet and granite counter top located downstairs right next to the glass french door leading out the lanai. At the top of the spindle staircase is the loft that is perfect for a media or playroom. Two additional bedrooms share a bathroom with a tub/combo and granite counter top. The windows have 3M sun control film. 5.25" baseboard throughout. The backyard has a brick paver lanai and is large enough to accommodate a swimming pool. Lushly landscaped front and backyard. The three-car garage also features lots of ceiling storage providing lots of room for bikes, holiday decorations and lots of things you don't want in the house and is air conditioned. Water filtration system and water softener included. Plenty of room for your golf cart, or other fun toys. Set in a serene and meticulously cared from neighborhood with beautiful lined with trees, walking trails, and picnic areas, Neighbors love this charter school right in the neighborhood, this AMAZING house won’t last long! This home is just a short commute (about 30 minutes) to MacDill AFB, Tampa International Airport, and lots of shopping and entertainment. "Champa Bay" is home to A+ Sports teams like the Tampa Bay Bay Buccaneers, Tampa Bay Lighting, Tampa Bay Rays, with year round sunshine and lots of water front activities, gulf beaches, local bars and restaurants are open for business and ready for your enjoyment.
Location
State FL
County Hillsborough
Community Waterset Ph 2C3-3/2C3-4
Zoning PD
Rooms
Other Rooms Den/Library/Office, Great Room, Inside Utility, Loft
Interior
Interior Features Built-in Features, Ceiling Fans(s), Eat-in Kitchen, High Ceilings, In Wall Pest System, Kitchen/Family Room Combo, Master Bedroom Main Floor, Open Floorplan, Solid Surface Counters, Split Bedroom, Stone Counters, Thermostat, Tray Ceiling(s), Walk-In Closet(s)
Heating Central, Natural Gas
Cooling Central Air
Flooring Carpet, Ceramic Tile, Laminate
Fireplace false
Appliance Bar Fridge, Dishwasher, Disposal, Dryer, Electric Water Heater, Gas Water Heater, Microwave, Range, Refrigerator, Washer, Water Filtration System, Water Softener
Laundry Inside, Laundry Room
Exterior
Exterior Feature Fence, French Doors, Hurricane Shutters, Irrigation System, Lighting, Rain Gutters, Sidewalk
Parking Features Driveway, Garage Door Opener, Tandem
Garage Spaces 3.0
Fence Other
Community Features Deed Restrictions, Fishing, Fitness Center, Irrigation-Reclaimed Water, Park, Playground, Pool, Sidewalks, Tennis Courts
Utilities Available BB/HS Internet Available, Cable Available, Electricity Connected, Fiber Optics, Natural Gas Connected, Phone Available, Public, Sewer Connected, Street Lights, Underground Utilities, Water Connected
Amenities Available Basketball Court, Clubhouse, Fitness Center, Park, Playground, Pool, Recreation Facilities, Tennis Court(s)
Roof Type Shingle
Porch Covered, Front Porch, Patio
Attached Garage true
Garage true
Private Pool No
Building
Lot Description In County, Sidewalk, Paved
Story 2
Entry Level Two
Foundation Slab
Lot Size Range 0 to less than 1/4
Builder Name David Weekley
Sewer Public Sewer
Water Public
Architectural Style Florida
Structure Type Block,Stucco
New Construction false
Construction Status Appraisal,Financing,Inspections
Schools
Elementary Schools Doby Elementary-Hb
Middle Schools Eisenhower-Hb
High Schools East Bay-Hb
Others
Pets Allowed Yes
HOA Fee Include Pool,Pool,Recreational Facilities
Senior Community No
Ownership Fee Simple
Monthly Total Fees $7
Acceptable Financing Cash, Conventional, VA Loan
Membership Fee Required Required
Listing Terms Cash, Conventional, VA Loan
Special Listing Condition None
Read Less Info
Want to know what your home might be worth? Contact us for a FREE valuation!

Our team is ready to help you sell your home for the highest possible price ASAP

© 2024 My Florida Regional MLS DBA Stellar MLS. All Rights Reserved.
Bought with TAMPA BAY KEY REALTY
GET MORE INFORMATION




