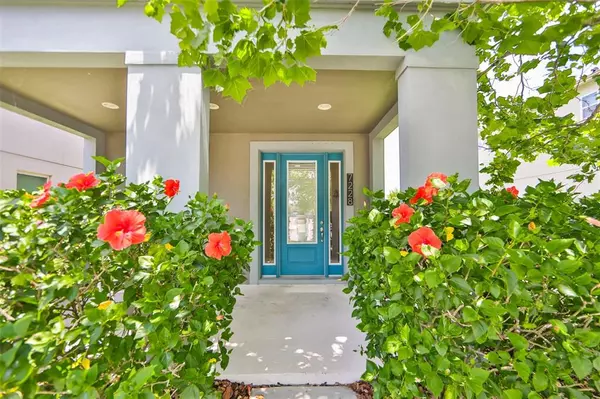For more information regarding the value of a property, please contact us for a free consultation.
Key Details
Sold Price $398,000
Property Type Single Family Home
Sub Type Single Family Residence
Listing Status Sold
Purchase Type For Sale
Square Footage 2,472 sqft
Price per Sqft $161
Subdivision Waterset Ph 2A
MLS Listing ID T3304720
Sold Date 06/08/21
Bedrooms 3
Full Baths 2
Half Baths 1
Construction Status No Contingency
HOA Fees $110/mo
HOA Y/N Yes
Year Built 2014
Annual Tax Amount $5,406
Lot Size 3,920 Sqft
Acres 0.09
Lot Dimensions 30x126
Property Description
With its covered balcony and cool porch, this New Orleans style home is your perfect retreat. Its courtyard, detached garage and gas outdoor grille, work together to make this is perfect Waterset home. Inside, the front foyer leads into a great downstairs living area including the spacious kitchen, dining area and family room which leads to the courtyard. The kitchen offers stone counters, Stainless appliances and tile floor. The carpeted family room is a perfect play/family room. There is also a half bath downstairs. Upstairs, you find a loft, 3 bedrooms, 2 full baths, master with walk in closet, loft and pond view off the front bedroom balcony. The laundry room is also upstairs for the owners’ convenience. A brand new refrigerator and family room carpet make this a perfect home!
And this section of Waterset includes yard and landscape maintenance.
Waterset is a fabulous, family oriented community with parks, playgrounds, walking trails, community pools, exercise facilities, and outdoor sports – all suited for a great family life. For boating families, there are boat ramps within 10 minutes of home. Make this Waterset home yours today. Showings by appointment only with 4 hour minimum notice required.
Location
State FL
County Hillsborough
Community Waterset Ph 2A
Zoning PD
Rooms
Other Rooms Great Room, Loft
Interior
Interior Features Ceiling Fans(s), Dry Bar, Eat-in Kitchen, High Ceilings, Kitchen/Family Room Combo, Solid Surface Counters, Thermostat, Tray Ceiling(s), Walk-In Closet(s), Window Treatments
Heating Central
Cooling Central Air
Flooring Carpet, Tile
Furnishings Unfurnished
Fireplace false
Appliance Dishwasher, Disposal, Electric Water Heater, Gas Water Heater, Microwave, Range, Refrigerator, Water Softener
Laundry Laundry Room, Upper Level
Exterior
Exterior Feature Balcony, Fence, Hurricane Shutters, Irrigation System, Lighting, Outdoor Grill, Rain Gutters, Sidewalk
Garage Alley Access, Curb Parking, Driveway, Garage Door Opener, Garage Faces Rear, Ground Level
Garage Spaces 2.0
Fence Other
Community Features Deed Restrictions, Fishing, Fitness Center, Park, Playground, Pool, Sidewalks, Tennis Courts, Wheelchair Access
Utilities Available BB/HS Internet Available, Cable Available, Electricity Connected, Natural Gas Connected, Sewer Connected, Street Lights
Amenities Available Basketball Court, Clubhouse, Fitness Center, Lobby Key Required, Park, Pickleball Court(s), Playground, Pool, Spa/Hot Tub, Tennis Court(s), Trail(s), Wheelchair Access
View Y/N 1
Roof Type Shingle
Porch Covered, Front Porch, Patio
Attached Garage false
Garage true
Private Pool No
Building
Entry Level Two
Foundation Slab
Lot Size Range 0 to less than 1/4
Sewer Public Sewer
Water Public
Architectural Style Custom
Structure Type Block
New Construction false
Construction Status No Contingency
Schools
Elementary Schools Doby Elementary-Hb
Middle Schools Eisenhower-Hb
High Schools East Bay-Hb
Others
Pets Allowed Yes
HOA Fee Include Pool,Recreational Facilities
Senior Community No
Ownership Fee Simple
Monthly Total Fees $110
Acceptable Financing Cash, Conventional, FHA, VA Loan
Membership Fee Required Required
Listing Terms Cash, Conventional, FHA, VA Loan
Special Listing Condition None
Read Less Info
Want to know what your home might be worth? Contact us for a FREE valuation!

Our team is ready to help you sell your home for the highest possible price ASAP

© 2024 My Florida Regional MLS DBA Stellar MLS. All Rights Reserved.
Bought with EXP REALTY LLC
GET MORE INFORMATION




