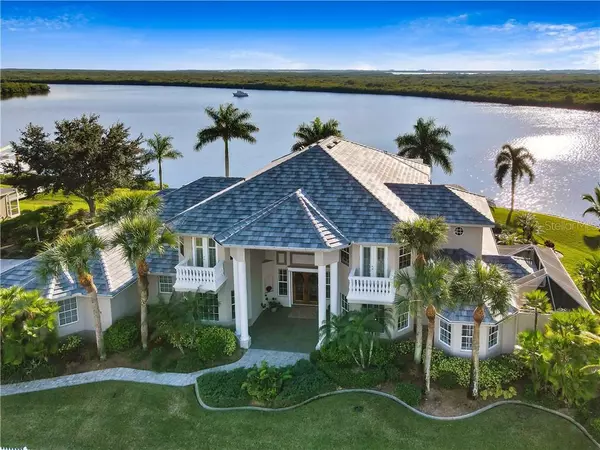For more information regarding the value of a property, please contact us for a free consultation.
Key Details
Sold Price $2,000,000
Property Type Single Family Home
Sub Type Single Family Residence
Listing Status Sold
Purchase Type For Sale
Square Footage 5,284 sqft
Price per Sqft $378
Subdivision South Bayview Estates
MLS Listing ID C7436539
Sold Date 05/28/21
Bedrooms 4
Full Baths 3
Half Baths 3
HOA Fees $6/ann
HOA Y/N Yes
Year Built 2002
Annual Tax Amount $16,171
Lot Size 0.700 Acres
Acres 0.7
Lot Dimensions 130x130
Property Description
Welcome to your ultimate Florida waterfront lifestyle in this dream residence with open air living, peace/privacy and Million dollar views. Sailboat (deepwater) access to the Gulf and Charlotte Harbor with 332 feet of water frontage! Expansive water views overlook a natural preserve for incredible sunsets and wildlife viewing. A true entertainers delight with impressive gourmet kitchen, stunning billiard room and massive enclosed lanai. Kitchen and wet-bars feature hands free faucets for cleanliness and convenience. Luxury lifestyle in this water front home complete with oversized, pool, spa and stunning sunsets. There are 3 options to heat the spa/pool with the recently installed solar. Your own koi pond and courtyard tranquil garden will create inner peace and relaxation. A completely private office with custom built-in cabinets, granite desk and pristine water views make working from this home a pleasure! The Master wing is palatial including two bathrooms, a powder room and a full+bath that feels like a spa! Mature landscaping, boat lift and dock complete the package. This property provides privacy yet is close to shopping, several golf courses, stunning beaches nearby at Boca Grande & Englewood and great restaurants! The residence has been immaculately cared for with attention to detail and maintenance. New Tile roof completed in 2020. Chandelier in in-law is not included in the price. Furnishings optional/negotiable. Seller is a real estate agent.
Location
State FL
County Charlotte
Community South Bayview Estates
Zoning RSF3.5
Rooms
Other Rooms Attic, Bonus Room, Den/Library/Office, Formal Dining Room Separate, Interior In-Law Suite
Interior
Interior Features Ceiling Fans(s), Central Vaccum, Crown Molding, Eat-in Kitchen, High Ceilings, Open Floorplan, Stone Counters, Thermostat, Tray Ceiling(s), Walk-In Closet(s), Window Treatments
Heating Electric
Cooling Central Air, Zoned
Flooring Carpet, Marble, Tile, Travertine, Wood
Fireplaces Type Gas, Living Room
Furnishings Negotiable
Fireplace true
Appliance Bar Fridge, Built-In Oven, Cooktop, Dishwasher, Disposal, Dryer, Exhaust Fan, Gas Water Heater, Range Hood, Refrigerator, Washer, Water Softener
Laundry Inside, Laundry Room
Exterior
Exterior Feature Balcony, Hurricane Shutters, Irrigation System, Lighting, Outdoor Grill, Outdoor Kitchen, Outdoor Shower, Rain Gutters, Sliding Doors
Parking Features Driveway, Garage Door Opener, Garage Faces Side, Ground Level, Guest
Garage Spaces 3.0
Pool Gunite, Heated, In Ground, Lighting, Salt Water, Screen Enclosure, Solar Heat
Community Features Deed Restrictions, Fishing, Water Access, Waterfront
Utilities Available BB/HS Internet Available, Cable Connected, Electricity Connected, Propane, Sewer Connected, Sprinkler Well, Street Lights
Waterfront Description Canal - Freshwater,Canal - Saltwater
View Y/N 1
Water Access 1
Water Access Desc Canal - Brackish,Canal - Freshwater,Canal - Saltwater,Lake
View Pool, Water
Roof Type Tile
Porch Covered, Enclosed, Front Porch, Screened
Attached Garage true
Garage true
Private Pool Yes
Building
Lot Description Corner Lot, Oversized Lot, Paved
Story 2
Entry Level Two
Foundation Slab
Lot Size Range 1/2 to less than 1
Sewer Public Sewer
Water Public
Structure Type Block,Stucco
New Construction false
Others
Pets Allowed Yes
Senior Community No
Ownership Fee Simple
Monthly Total Fees $6
Acceptable Financing Cash, Conventional
Membership Fee Required Required
Listing Terms Cash, Conventional
Special Listing Condition None
Read Less Info
Want to know what your home might be worth? Contact us for a FREE valuation!

Our team is ready to help you sell your home for the highest possible price ASAP

© 2024 My Florida Regional MLS DBA Stellar MLS. All Rights Reserved.
Bought with NIX & ASSOCIATES REAL ESTATE
GET MORE INFORMATION




