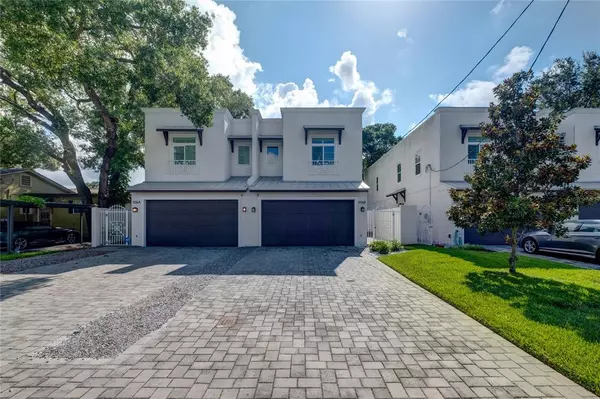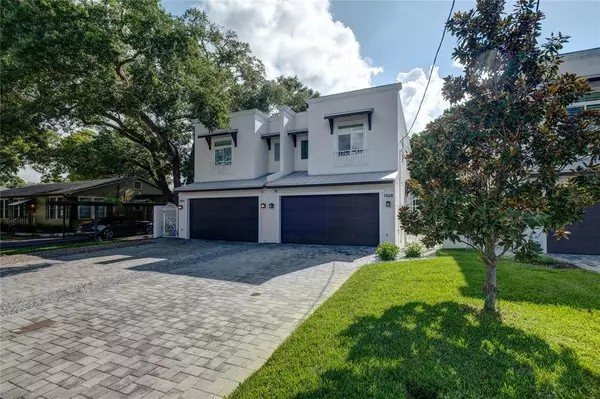For more information regarding the value of a property, please contact us for a free consultation.
Key Details
Sold Price $678,000
Property Type Single Family Home
Sub Type Half Duplex
Listing Status Sold
Purchase Type For Sale
Square Footage 2,048 sqft
Price per Sqft $331
Subdivision Bungalow City Add
MLS Listing ID T3325797
Sold Date 10/07/21
Bedrooms 3
Full Baths 2
Half Baths 1
Construction Status Inspections
HOA Y/N No
Year Built 2015
Annual Tax Amount $6,669
Lot Size 3,484 Sqft
Acres 0.08
Lot Dimensions 27.18x135
Property Description
Location, Location, Location!!! This Modern West Indies Style Townhome Was Built In 2015 By Tb Homes, One Of The Premier Home Builders In The Area. This Semi-detached Single Family Features 3 Bedrooms And 2.5 Baths With A Two-car Garage And A Spacious Private Fenced Backyard. Luxury Living At Its Best!!! As You Walk Into The Home You Will See The Open Concept Living Space. The Designer Kitchen Has It All, With Custom 42” White Shaker Cabinets, Solid Stone Counters, Gas Appliances, Built In Oven With A Convection Microwave And Large Walk In Pantry. The Kitchen Opens Up To The Dining And Family Room With 10 Foot Ceilings, Engineered Wood Floors Throughout The First And Second Floor, Designer Lighting, Plantation Shutters And More. It Is All About Entertaining With This Home, The Living Room Flows Outside To Your Screened In Lanai With Paver Patio And Gas Hook Up For A Grill. There Is A Nice Sized Side Yard Perfect For Entertaining, Gardening And Letting You Dog Run Around And Plenty Of Room For A Pool. The Upstairs Has Two Guest Rooms With A Shared Bathroom And Custom Closets. The Laundry Room Is Located Upstairs With Pamphlet Cabinets And Stainless Steel Sink With Granite Counters. The Owner’s Suite Is Filled With Light And Features A Spa Bathroom With Glass Shower With Rainfall Showerhead, Double Vanity And Spacious Walk In Closet With A Custom Closet System. Soho/ Hyde Park Living At Its Best, Walk Or Bike To Restaurants, Hyde Park And More. The Two-car Garage Has Plenty Of Room For Two Suvs And With An Oversized Pavered Driveway There Is Plenty Of Room For Guests. This Luxury Townhome Is Waiting For You!!!! Located In An A Rated School District.
Location
State FL
County Hillsborough
Community Bungalow City Add
Zoning RM-16
Interior
Interior Features Crown Molding, Eat-in Kitchen, High Ceilings, Living Room/Dining Room Combo, Dormitorio Principal Arriba, Open Floorplan, Pest Guard System, Solid Wood Cabinets, Stone Counters, Walk-In Closet(s), Window Treatments
Heating Central
Cooling Central Air
Flooring Hardwood
Fireplace false
Appliance Dryer, Washer
Laundry Inside
Exterior
Exterior Feature Fence, Irrigation System, Outdoor Grill, Sliding Doors
Garage Spaces 2.0
Fence Vinyl
Utilities Available Public
Roof Type Membrane
Porch Covered
Attached Garage true
Garage true
Private Pool No
Building
Lot Description Near Public Transit, Sidewalk
Story 2
Entry Level Two
Foundation Slab
Lot Size Range 0 to less than 1/4
Builder Name /tb Homes
Sewer Public Sewer
Water Public
Structure Type Block,Wood Frame
New Construction false
Construction Status Inspections
Schools
Elementary Schools Mitchell-Hb
Middle Schools Wilson-Hb
High Schools Plant-Hb
Others
Pets Allowed Yes
Senior Community No
Ownership Fee Simple
Acceptable Financing Cash, Conventional, VA Loan
Listing Terms Cash, Conventional, VA Loan
Special Listing Condition None
Read Less Info
Want to know what your home might be worth? Contact us for a FREE valuation!

Our team is ready to help you sell your home for the highest possible price ASAP

© 2024 My Florida Regional MLS DBA Stellar MLS. All Rights Reserved.
Bought with SMITH & ASSOCIATES REAL ESTATE
GET MORE INFORMATION




