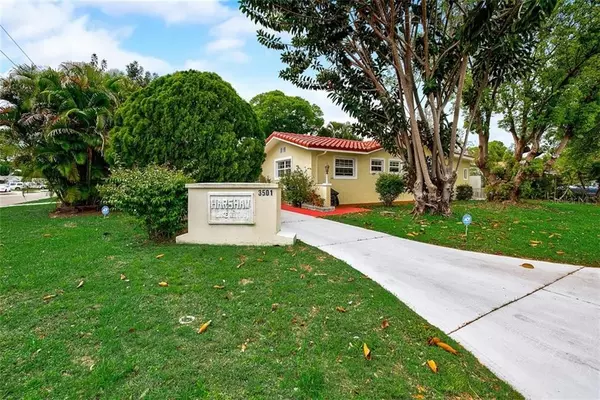For more information regarding the value of a property, please contact us for a free consultation.
Key Details
Sold Price $380,000
Property Type Single Family Home
Sub Type Single Family Residence
Listing Status Sold
Purchase Type For Sale
Square Footage 1,884 sqft
Price per Sqft $201
Subdivision Harshaw Lake 2 Rep
MLS Listing ID T3296635
Sold Date 04/29/21
Bedrooms 4
Full Baths 5
Construction Status No Contingency
HOA Y/N No
Year Built 1962
Annual Tax Amount $2,784
Lot Size 8,712 Sqft
Acres 0.2
Property Description
So much potential in this spacious home and large property in a great St. Pete location! The home has been meticulously maintained! The kitchen is equipped with granite counters, a terrific island and stainless appliances. The open floor plan layout is very unique with two bedrooms, including the master in a separate wing, both with ensuite bathrooms. The master has a jetted tub, step in shower and walk in closet. There is a guest bath in this wing of the house as well. All three bathrooms feature a bidet upgrade for the toilets. The two other bedrooms are completely separate from the other bedrooms. One bedroom has an ensuite bath and the other is usable as either an office or a fourth bedroom. The great room provides plenty of room and lots of options for its new owners. The garage has terrazzo floors, enclosed laundry room and a fifth bathroom! Live conveniently to downtown St. Petersburg, Tampa and St. Pete airports. Enjoy living walking distance to Publix, a large shopping center and many restaurants and other businesses. The home is surrounded by beautiful mature trees and landscaping which in addition to the fully fenced in yard provides lots of shade and privacy. The circular driveway and new tiled roof give even extra curb appeal and charm to the front of the home! Hurry up and schedule a private tour of this rare find. This priced to sell home with no HOA or CDD fees is hard to come by and will not last long in this market!
Location
State FL
County Pinellas
Community Harshaw Lake 2 Rep
Direction N
Interior
Interior Features Ceiling Fans(s), Eat-in Kitchen, Kitchen/Family Room Combo, Living Room/Dining Room Combo, Open Floorplan, Solid Wood Cabinets, Stone Counters, Thermostat
Heating Central, Electric
Cooling Central Air
Flooring Tile
Fireplace false
Appliance Dishwasher, Disposal, Microwave, Range, Refrigerator
Laundry Inside
Exterior
Exterior Feature Fence, Lighting, Sidewalk, Sliding Doors
Parking Features Circular Driveway, Driveway
Garage Spaces 1.0
Fence Vinyl
Utilities Available Electricity Connected, Sewer Connected, Water Connected
Roof Type Tile
Attached Garage true
Garage true
Private Pool No
Building
Lot Description City Limits, Sidewalk
Entry Level One
Foundation Slab
Lot Size Range 0 to less than 1/4
Sewer Public Sewer
Water Public
Architectural Style Ranch
Structure Type Block,Stucco
New Construction false
Construction Status No Contingency
Schools
Elementary Schools Mount Vernon Elementary-Pn
Middle Schools Tyrone Middle-Pn
High Schools St. Petersburg High-Pn
Others
Pets Allowed Yes
Senior Community No
Ownership Fee Simple
Acceptable Financing Cash, Conventional, FHA, VA Loan
Membership Fee Required None
Listing Terms Cash, Conventional, FHA, VA Loan
Special Listing Condition None
Read Less Info
Want to know what your home might be worth? Contact us for a FREE valuation!

Our team is ready to help you sell your home for the highest possible price ASAP

© 2024 My Florida Regional MLS DBA Stellar MLS. All Rights Reserved.
Bought with PHELPS REALTY GROUP
GET MORE INFORMATION




