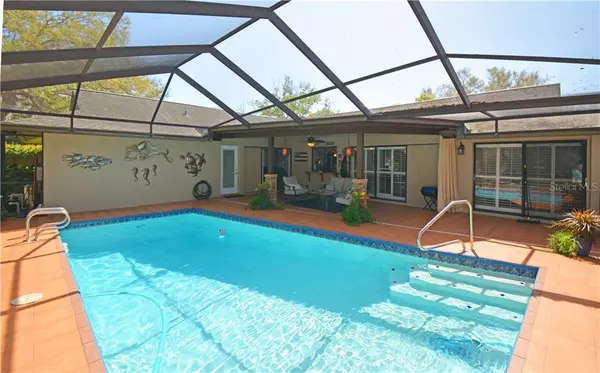For more information regarding the value of a property, please contact us for a free consultation.
Key Details
Sold Price $555,000
Property Type Single Family Home
Sub Type Single Family Residence
Listing Status Sold
Purchase Type For Sale
Square Footage 1,959 sqft
Price per Sqft $283
Subdivision Cimarron Sub
MLS Listing ID U8115256
Sold Date 04/12/21
Bedrooms 3
Full Baths 2
Construction Status Inspections
HOA Y/N No
Year Built 1984
Annual Tax Amount $7,427
Lot Size 10,890 Sqft
Acres 0.25
Lot Dimensions 77x140
Property Description
This beautifully updated home is minutes from the relaxing Indian Rocks Beach and all your daily shopping needs. This pool home is perfect for entertaining with three sliders and a pass through bar in the kitchen to the screened in pool patio for outdoor fun. The back yard provides a mature landscape and tranquil lighting for relaxing evening at home. The floor plan is the desired split 3/2 with both master on suite and 2nd bathrooms freshly renovated. The master on suite has ample storage, custom built in cabinets, and new walk in closet organization. The 2nd bathroom has a freshly tiled throughout, soaking tub, and new exterior door that leads to the pool patio. Both bathroom remodels have custom concrete countertops and vanities for great organization and storage. Laundry will be a breeze with an interior laundry room and additional storage cabinets. The wood burning fire place is the heart of the family room with an alluring attraction to have a seat and relax. The breakfast bar is a great place to sit and visit in the kitchen with plenty of open space and counter tops, the chef will have their cooking comforts. This home's formal living room currently supports a home office space which has provided a perfect balance of style and 2020 functionality. The dining room is just off of the kitchen with a slider to the pool patio providing indoor and outdoor dining opportunities. This home has been meticulously maintained with care and detail. A Carrier Infinity 4 ton AC installed in 2018 and electric tank water heater replaced in 2020.
Location
State FL
County Pinellas
Community Cimarron Sub
Zoning R-2
Direction N
Interior
Interior Features Built-in Features, Ceiling Fans(s), Split Bedroom, Thermostat, Vaulted Ceiling(s), Walk-In Closet(s)
Heating Heat Pump
Cooling Central Air
Flooring Vinyl
Fireplaces Type Wood Burning
Furnishings Partially
Fireplace true
Appliance Convection Oven, Dishwasher, Disposal, Dryer, Electric Water Heater, Microwave, Range, Refrigerator, Washer
Laundry Inside, Laundry Room
Exterior
Exterior Feature Awning(s), Fence, Gray Water System, Lighting, Rain Gutters, Sliding Doors, Sprinkler Metered, Storage
Parking Features Driveway, Garage Door Opener, Off Street
Garage Spaces 2.0
Fence Wood
Pool Gunite, In Ground, Lighting, Outside Bath Access, Screen Enclosure, Self Cleaning
Utilities Available BB/HS Internet Available, Electricity Available, Public, Sprinkler Meter, Water Available
View Trees/Woods
Roof Type Shingle
Porch Covered, Deck, Front Porch, Patio, Screened
Attached Garage true
Garage true
Private Pool Yes
Building
Lot Description City Limits, Near Golf Course, Near Public Transit, Sidewalk, Paved
Story 1
Entry Level One
Foundation Slab
Lot Size Range 1/4 to less than 1/2
Sewer Public Sewer
Water Public
Architectural Style Florida
Structure Type Block,Stone,Stucco
New Construction false
Construction Status Inspections
Schools
Elementary Schools Oakhurst Elementary-Pn
Middle Schools Seminole Middle-Pn
High Schools Seminole High-Pn
Others
Pets Allowed Yes
Senior Community No
Ownership Fee Simple
Special Listing Condition None
Read Less Info
Want to know what your home might be worth? Contact us for a FREE valuation!

Our team is ready to help you sell your home for the highest possible price ASAP

© 2024 My Florida Regional MLS DBA Stellar MLS. All Rights Reserved.
Bought with CENTURY 21 RE CHAMPIONS
GET MORE INFORMATION




