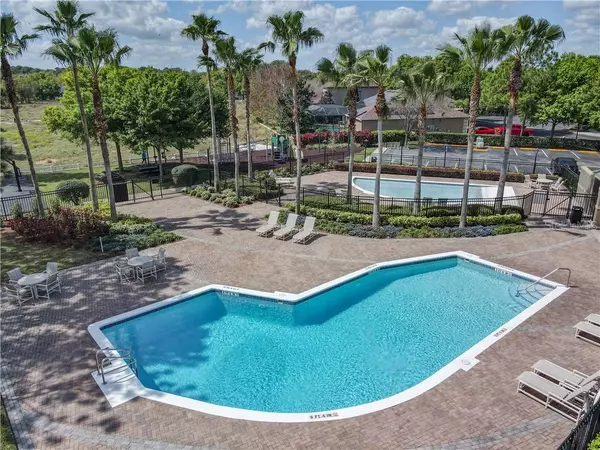For more information regarding the value of a property, please contact us for a free consultation.
Key Details
Sold Price $305,000
Property Type Single Family Home
Sub Type Single Family Residence
Listing Status Sold
Purchase Type For Sale
Square Footage 2,065 sqft
Price per Sqft $147
Subdivision Estates Auburndale
MLS Listing ID L4921389
Sold Date 04/26/21
Bedrooms 4
Full Baths 2
Construction Status Appraisal,Financing,Inspections
HOA Fees $113/qua
HOA Y/N Yes
Year Built 2005
Annual Tax Amount $1,658
Lot Size 0.280 Acres
Acres 0.28
Lot Dimensions 119x105
Property Description
Welcome to this beautiful 4 bedroom, 2 bath home located in highly desirable Estates of Auburndale. This luxurious gated community offers tree lined streets, well-maintained homes, large adult pool, shallow kiddie pool, sidewalks, playground, basketball court, walking trails, tortoise reserve, and only minutes to I-4. This move-in ready home has an open floor plan, new A/C and exterior paint in 2020, interior paint in 2016, updated kitchen cabinets & granite in 2018, updated wood floors, split floor plan, and a large backyard with white vinyl privacy fence and pre-wired for private pool. Master suite includes high tray ceilings, sliding door to lanai, large walk-in closet with upgraded shelving, cultured marble countertops, soaking tub with separate shower, & dual sinks. The kitchen offers granite countertops, breakfast bar, soft close solid wood drawers and cabinets, stainless GE appliances & Bosch dishwasher, movable island, bench seating with storage & table. Two sliding glass doors provided an abundance of natural light to the spacious family and dining room areas and includes blackout shades. Large entertainment center is also included in family room. Three additional bedrooms, one of which is being used as an office includes a cozy seating bench and cubby cabinet. Large second bathroom includes shower tub combo, dual sinks, and access to the lanai. This lovely home will not last long so call today for your viewing!
Location
State FL
County Polk
Community Estates Auburndale
Rooms
Other Rooms Attic, Great Room, Inside Utility
Interior
Interior Features Ceiling Fans(s), Crown Molding, Eat-in Kitchen, High Ceilings, Kitchen/Family Room Combo, Living Room/Dining Room Combo, Open Floorplan, Solid Wood Cabinets, Split Bedroom, Stone Counters, Thermostat, Tray Ceiling(s), Walk-In Closet(s), Window Treatments
Heating Central
Cooling Central Air
Flooring Carpet, Ceramic Tile, Wood
Fireplace false
Appliance Dishwasher, Disposal, Microwave, Range, Refrigerator
Laundry Inside, Laundry Room
Exterior
Exterior Feature Fence, Irrigation System, Sidewalk, Sliding Doors
Parking Features Driveway, Garage Door Opener, Garage Faces Side, Ground Level, Workshop in Garage
Garage Spaces 2.0
Fence Vinyl
Community Features Deed Restrictions, Gated, Golf Carts OK, Playground, Pool, Sidewalks
Utilities Available BB/HS Internet Available, Electricity Connected, Fire Hydrant, Public, Sewer Connected, Street Lights, Underground Utilities, Water Connected
Amenities Available Basketball Court, Gated, Playground, Pool
Roof Type Shingle
Porch Covered, Rear Porch
Attached Garage true
Garage true
Private Pool No
Building
Lot Description Corner Lot, City Limits, Oversized Lot, Sidewalk, Paved, Private
Story 1
Entry Level One
Foundation Slab
Lot Size Range 1/4 to less than 1/2
Sewer Public Sewer
Water Public
Architectural Style Florida
Structure Type Concrete,Stucco
New Construction false
Construction Status Appraisal,Financing,Inspections
Schools
Elementary Schools Walter Caldwell Elem
Middle Schools Stambaugh Middle
High Schools Auburndale High School
Others
Pets Allowed Breed Restrictions
HOA Fee Include Pool
Senior Community No
Ownership Fee Simple
Monthly Total Fees $113
Acceptable Financing Cash, Conventional, FHA, VA Loan
Membership Fee Required Required
Listing Terms Cash, Conventional, FHA, VA Loan
Special Listing Condition None
Read Less Info
Want to know what your home might be worth? Contact us for a FREE valuation!

Our team is ready to help you sell your home for the highest possible price ASAP

© 2024 My Florida Regional MLS DBA Stellar MLS. All Rights Reserved.
Bought with XCELLENCE REALTY, INC
GET MORE INFORMATION




