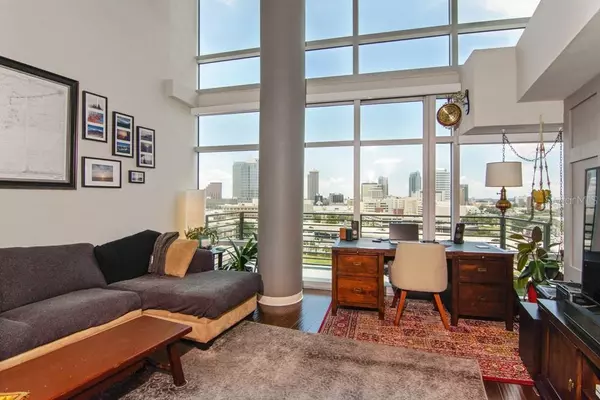For more information regarding the value of a property, please contact us for a free consultation.
Key Details
Sold Price $424,900
Property Type Condo
Sub Type Condominium
Listing Status Sold
Purchase Type For Sale
Square Footage 1,112 sqft
Price per Sqft $382
Subdivision Grand Central At Kennedy Resid
MLS Listing ID T3320620
Sold Date 09/15/21
Bedrooms 1
Full Baths 1
Half Baths 1
Construction Status Financing,Inspections
HOA Fees $636/mo
HOA Y/N Yes
Year Built 2007
Annual Tax Amount $4,693
Property Description
Here's your chance to own in Downtown Tampa before it completely skyrockets! Welcome to Grand Central of Channelside. This one bedroom condo is the Sapphire floor plan and is very unique as it is one of only four in the entire development. With two floors and 20-foot floor to ceiling windows, the views are breathtaking. On the first level you will find a gourmet kitchen with Viking appliances, a dining area, a living room and a half bath for your guests. Walk all the way through the unit to your incredible balcony where you can watch the sun set. After that, use your remote activated blinds and head upstairs for the night. The bedroom is a very nice size and includes the master bathroom (with double-sinks and walk-in shower) and a large walk-in-closet with plenty of storage. There is a washer and dryer in the unit. Included with your condo is a large storage unit and two parking spaces. On the 9th floor you will find a pool, heated spa, gas grills, and lots of open space to hang out in the sun. There is also a fitness center and club house/party room available to you. Downstairs the retail space houses restaurants, bars, a gym, dry cleaner and more. Publix is one block away. Grand Central is centrally located to all the booming downtown Tampa has to offer such as Ybor City, Sparkman Wharf, Amalie Arena, Riverwalk, USF Med School, Water Street and more.
Location
State FL
County Hillsborough
Community Grand Central At Kennedy Resid
Zoning CD-2
Interior
Interior Features Cathedral Ceiling(s), High Ceilings, Open Floorplan, Stone Counters, Vaulted Ceiling(s), Walk-In Closet(s), Window Treatments
Heating Central
Cooling Central Air
Flooring Carpet, Hardwood
Fireplace false
Appliance Dishwasher, Disposal, Dryer, Microwave, Refrigerator, Washer, Wine Refrigerator
Exterior
Exterior Feature Balcony, Lighting, Outdoor Grill, Outdoor Shower, Storage
Parking Features Assigned, Covered, Under Building
Garage Spaces 2.0
Community Features Fitness Center, Gated, Pool
Utilities Available Natural Gas Connected
Amenities Available Fitness Center, Pool
Roof Type Built-Up
Attached Garage true
Garage true
Private Pool No
Building
Story 2
Entry Level Two
Foundation Slab
Lot Size Range Non-Applicable
Sewer Public Sewer
Water Public
Structure Type Block
New Construction false
Construction Status Financing,Inspections
Others
Pets Allowed Yes
HOA Fee Include Pool,Gas,Insurance,Maintenance Structure,Maintenance Grounds,Management,Pool,Recreational Facilities,Security,Sewer,Trash,Water
Senior Community No
Pet Size Extra Large (101+ Lbs.)
Ownership Condominium
Monthly Total Fees $636
Membership Fee Required Required
Num of Pet 3
Special Listing Condition None
Read Less Info
Want to know what your home might be worth? Contact us for a FREE valuation!

Our team is ready to help you sell your home for the highest possible price ASAP

© 2024 My Florida Regional MLS DBA Stellar MLS. All Rights Reserved.
Bought with THE PERFECT PAD
GET MORE INFORMATION




