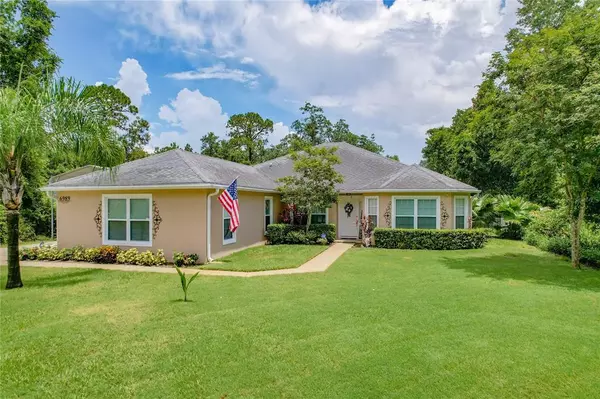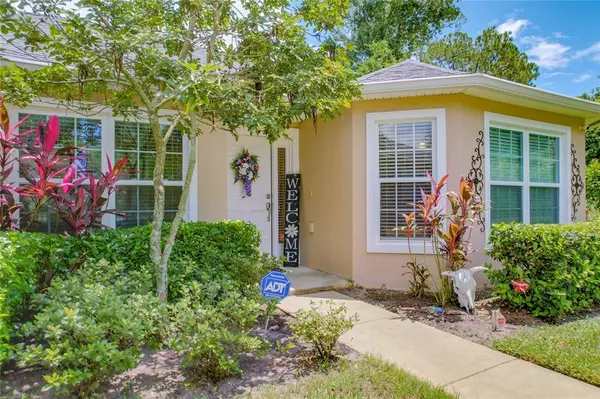For more information regarding the value of a property, please contact us for a free consultation.
Key Details
Sold Price $500,000
Property Type Single Family Home
Sub Type Single Family Residence
Listing Status Sold
Purchase Type For Sale
Square Footage 2,321 sqft
Price per Sqft $215
Subdivision Bay Lake Ranch Unit 03
MLS Listing ID S5054040
Sold Date 09/10/21
Bedrooms 3
Full Baths 2
Construction Status Financing,Inspections,Other Contract Contingencies
HOA Y/N No
Year Built 2014
Annual Tax Amount $3,043
Lot Size 1.000 Acres
Acres 1.0
Property Description
Bay Lake Ranch - One of the Most Sought After Neighborhoods in Osceola County! One Acre Lot with No HOA or Fees, No Flood Insur. Required. This Beautiful Home Features an Open Floorplan with Vaulted Ceilings and Tile Flooring Throughout. Kitchen is Open to Greatroom with Granite Countertops, Tile Backsplash, Stainless Appliances, Breakfast Bar & Dinette. Formal Dining Room Located off Kitchen. Greatroom Includes Living Room and Flex Space - Perfect for Entertaining, with a Great View & Access to the Patio. Spacious Master Suite Includes a Large Bath with Garden Tub, Dual Sinks, Walk-In Shower, Linen Closet & Walk-In Closet. Split-Plan Includes 2 Add’l Bedrooms and Full Bath, Inside Laundry Room with Storage. Oversized 2-Car Side Load Garage and Large Metal Carport, Perfect for Boat & Toys. Add’l Features Include: partially fenced yard for pets, alarm system, water softener and rain gutters. Private, Country Location Convenient to St. Cloud, Harmony, Lake Nona and Melbourne Beach. Buy now and save! Owners are relocating and offering to rent the property back for 7 months.
Location
State FL
County Osceola
Community Bay Lake Ranch Unit 03
Zoning OA1A
Rooms
Other Rooms Formal Dining Room Separate, Great Room, Inside Utility
Interior
Interior Features Built-in Features, Ceiling Fans(s), High Ceilings, Master Bedroom Main Floor, Open Floorplan, Solid Surface Counters, Solid Wood Cabinets, Split Bedroom, Stone Counters, Thermostat, Walk-In Closet(s)
Heating Central, Electric
Cooling Central Air
Flooring Ceramic Tile
Furnishings Unfurnished
Fireplace false
Appliance Dishwasher, Disposal, Dryer, Microwave, Range, Refrigerator, Washer, Water Softener
Laundry Inside, Laundry Room
Exterior
Exterior Feature Fence, Lighting, Rain Gutters
Parking Features Driveway, Garage Door Opener, Garage Faces Side, Oversized
Garage Spaces 2.0
Fence Chain Link
Utilities Available BB/HS Internet Available, Cable Available, Electricity Connected, Phone Available, Street Lights, Water Connected
View Trees/Woods
Roof Type Shingle
Porch Patio
Attached Garage true
Garage true
Private Pool No
Building
Lot Description In County, Oversized Lot, Paved
Story 1
Entry Level One
Foundation Slab
Lot Size Range 1 to less than 2
Sewer Septic Tank
Water Well
Structure Type Block,Concrete,Stucco
New Construction false
Construction Status Financing,Inspections,Other Contract Contingencies
Schools
Elementary Schools Harmony Community School (K-8)
Middle Schools Harmony Middle
High Schools Harmony High
Others
Pets Allowed Yes
Senior Community No
Ownership Fee Simple
Acceptable Financing Cash, Conventional, FHA, VA Loan
Membership Fee Required None
Listing Terms Cash, Conventional, FHA, VA Loan
Special Listing Condition None
Read Less Info
Want to know what your home might be worth? Contact us for a FREE valuation!

Our team is ready to help you sell your home for the highest possible price ASAP

© 2024 My Florida Regional MLS DBA Stellar MLS. All Rights Reserved.
Bought with BHHS RESULTS REALTY
GET MORE INFORMATION




