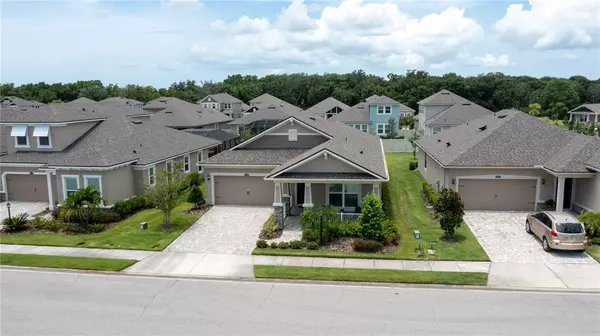For more information regarding the value of a property, please contact us for a free consultation.
Key Details
Sold Price $435,500
Property Type Single Family Home
Sub Type Single Family Residence
Listing Status Sold
Purchase Type For Sale
Square Footage 1,649 sqft
Price per Sqft $264
Subdivision Harmony At Lakewood Ranch Ph Ii A & B
MLS Listing ID S5053651
Sold Date 09/07/21
Bedrooms 3
Full Baths 2
Construction Status Inspections
HOA Fees $251/mo
HOA Y/N Yes
Year Built 2018
Annual Tax Amount $4,767
Lot Size 6,969 Sqft
Acres 0.16
Property Description
AMAZING OPPORTUNITY!!! Located in the # 1 BEST SELLING Master Planned Community in the US; Lakewood Ranch, Harmony Reserve is a peaceful, Maintenance-Assisted Gated Community, within Harmony at LWR. This community features a beautifully inspired Coastal, Mediterranean design, and an array of Resort-Style Amenities. Conveniently situated within a short distance from a new Shopping Center, The Green At Lakewood Ranch, and the future CORE employment center, a Cutting-Edge Life Sciences Research campus, this gorgeous 3 Bedrooms, 2 Bathrooms, Single Family Home seats on a Private Lot, with an extended Lanai, and a welcoming Front Porch. This lot offers great privacy, and plenty of space to create your very own backyard oasis! This beautiful open floor plan residence includes tons of upgrades and shows like a Model Home! Starting with Distressed Wood Plank Tile floors throughout the main living areas, Tray Ceiling, with Crown Moldings on the inside, in the Foyer as well as the Hallway that takes you to the Open Living Area, and Plantation Shutters on all Windows. Upgraded well-appointed Downing Style in a Linen finish Cabinets, as well as Granite Countertops, in Kitchen and bathrooms, for a very Harmonious and Cohesive look. In the Kitchen you’ll find 42” cabinets finished with crown molding, with a large single bowl sink, Sub-Way tile Backsplash, an oversized Island overlooking the main living areas, allowing you to be part of the action while entertaining at the same time. The Owners Suite features two large windows allowing ample natural light. The Ensuite/Owners Bath encloses a Double-Sink raised height vanity, with a Relaxing Soaking Tub and a separate Shower Enclosure. There’s plenty of storage throughout the house. Tankless Water Heater, and Gutters around the entire house. Hurry!!! This house is in a very sought after area and it won’t last!!! Remember to check our 3D Matterport Virtual-Tour!!!
Location
State FL
County Manatee
Community Harmony At Lakewood Ranch Ph Ii A & B
Zoning PD-MU
Interior
Interior Features Crown Molding, Master Bedroom Main Floor, Open Floorplan, Stone Counters, Thermostat, Tray Ceiling(s), Walk-In Closet(s), Window Treatments
Heating Electric, Natural Gas
Cooling Central Air
Flooring Carpet, Tile
Furnishings Unfurnished
Fireplace false
Appliance Disposal, Dryer, Microwave, Range, Range Hood, Refrigerator, Tankless Water Heater, Washer
Laundry Laundry Room
Exterior
Exterior Feature Irrigation System, Sidewalk, Sliding Doors
Parking Features Driveway
Garage Spaces 2.0
Community Features Deed Restrictions, Fitness Center, Gated, Irrigation-Reclaimed Water, Playground, Pool, Sidewalks
Utilities Available Cable Available, Electricity Connected, Natural Gas Connected, Phone Available, Sewer Connected, Sprinkler Recycled, Street Lights, Water Connected
Amenities Available Clubhouse, Fitness Center, Gated, Maintenance, Playground, Pool
View Garden
Roof Type Shingle
Porch Covered, Front Porch, Patio, Porch, Rear Porch
Attached Garage true
Garage true
Private Pool No
Building
Entry Level One
Foundation Slab
Lot Size Range 0 to less than 1/4
Builder Name Mattamy
Sewer Public Sewer
Water None
Structure Type Block,Stone,Stucco
New Construction false
Construction Status Inspections
Schools
Elementary Schools Gullett Elementary
Middle Schools Dr Mona Jain Middle
High Schools Lakewood Ranch High
Others
Pets Allowed Yes
HOA Fee Include Common Area Taxes,Pool,Maintenance Grounds,Management,Pool,Recreational Facilities
Senior Community No
Ownership Fee Simple
Monthly Total Fees $251
Acceptable Financing Cash, Conventional
Membership Fee Required Required
Listing Terms Cash, Conventional
Special Listing Condition None
Read Less Info
Want to know what your home might be worth? Contact us for a FREE valuation!

Our team is ready to help you sell your home for the highest possible price ASAP

© 2024 My Florida Regional MLS DBA Stellar MLS. All Rights Reserved.
Bought with COLDWELL BANKER REALTY
GET MORE INFORMATION




