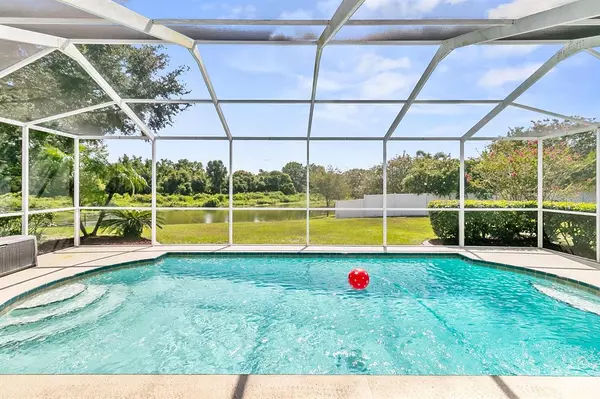For more information regarding the value of a property, please contact us for a free consultation.
Key Details
Sold Price $470,000
Property Type Single Family Home
Sub Type Single Family Residence
Listing Status Sold
Purchase Type For Sale
Square Footage 2,270 sqft
Price per Sqft $207
Subdivision Riverglen Units 5 6 & 7 Phas
MLS Listing ID T3321855
Sold Date 08/30/21
Bedrooms 4
Full Baths 2
Construction Status Financing
HOA Fees $28/qua
HOA Y/N Yes
Year Built 1998
Annual Tax Amount $3,766
Lot Size 0.260 Acres
Acres 0.26
Lot Dimensions 80x141
Property Description
Your Florida paradise awaits in this gorgeous waterfront pool home that will exceed your expectations! Meticulously cared for, this 4 bedroom, 2 bathroom David Weekley home is situated on a beautiful oversized lot in a private cul-de-sac, with the backyard overlooking a large pond with conservation views in the distance. Beautiful curb appeal including a NEWER roof (2015) welcomes you as you pull into the driveway. Have allergies or pets? No problem - you won't find any carpeting at all in this home! You'll notice the higher ceilings as you step into the foyer, giving this home an open, spacious & airy feel. Just off the entry are the formal living and dining rooms. The hallway beyond the entry leads you to the heart of the home...the spacious kitchen, eat-in cafe, and large, open concept family room. Your upgraded kitchen includes beautiful 42 inch cabinets w/crown molding and dimmable lighted uppers, granite counters, stainless appliances including gas range, convection oven, & convection microwave, ceramic tile backsplash, pantry with built-ins, tons of cabinet & counter space, & convenient center prep island. The elevated breakfast bar provides plenty of seating, with decorative beadboard trim to give this space an extra customized look. Your kitchen overlooks both the family room and eat-in cafe, both of which include sliders that lead you to your private outdoor tropical oasis - your large screened in pool that overlooks a serene pond, with stunning conservation views in the distance. Your saltwater pool includes a BRAND NEW (2021) pool pump motor, and the covered patio includes 2 seating areas with 2 outdoor ceiling fans, making this a lovely & picturesque spot to relax at the end of your day. Back inside, just off the family room is your huge Master Retreat, complete with luxurious engineered hardwood flooring, a glass door that leads you to your patio and pool, and en-suite Master Bath. Your Master Bath includes extended vanity with double sinks, granite counters, walk-in shower with glass enclosure, soaking garden tub, walk-in closet with built-ins, and convenient linen closet. A hallway just past the kitchen cafe leads you to 3 ample sized secondary bedrooms, with a full bathroom located just outside. The adorable updated laundry room is situated at the front of the home and includes a BRAND NEW washer, gas dryer, decorative beadboard walls, glass subway tile backsplash, stainless utility sink, & handy upper cabinets. A handy central vac with connections in both the kitchen hallway & the hallway near the secondary bedrooms empties into a receptacle in the garage...perfect for helping keep dust & allergens out of the home. No worries about power outages here - this home includes a home generator! Other upgrades to the home include engineered hardwood flooring in multiple rooms, Plantation shutters throughout, crown molding throughout, recessed lighting throughout, Nest wi-fi themostat, gas water heater, NEW belt-driven garage door opener, built-in shelving in multiple closets, ceiling fans w/lights in all bedrooms, & ADT alarm system with sensors on windows and doors. Situated in highly desired Riverwatch in Rivercrest, this gated community offers lovely amenities including tennis, basketball, and racquetball courts, park, lake gazebo, and playground. Easy access to I-75, US-301, MacDill AFB, downtown Tampa, and award winning Florida beaches, and close to plenty of fabulous shopping & dining options. NO CDD and Low HOA!
Location
State FL
County Hillsborough
Community Riverglen Units 5 6 & 7 Phas
Zoning PD
Interior
Interior Features Ceiling Fans(s), Crown Molding, Eat-in Kitchen, Master Bedroom Main Floor, Open Floorplan, Solid Surface Counters, Solid Wood Cabinets, Walk-In Closet(s), Window Treatments
Heating Central
Cooling Central Air
Flooring Ceramic Tile, Hardwood
Fireplace false
Appliance Dishwasher, Disposal, Dryer, Microwave, Range, Refrigerator, Washer
Exterior
Exterior Feature Irrigation System, Sidewalk, Sliding Doors
Garage Spaces 2.0
Community Features Gated, Park, Playground
Utilities Available Cable Available, Cable Connected, Electricity Available, Electricity Connected, Natural Gas Available, Natural Gas Connected, Sewer Available, Sewer Connected, Street Lights, Water Available, Water Connected
Amenities Available Basketball Court, Gated, Park, Playground, Racquetball, Tennis Court(s)
View Y/N 1
Roof Type Shingle
Attached Garage false
Garage true
Private Pool Yes
Building
Story 1
Entry Level One
Foundation Slab
Lot Size Range 1/4 to less than 1/2
Sewer Public Sewer
Water Public
Structure Type Block,Stucco
New Construction false
Construction Status Financing
Schools
Elementary Schools Boyette Springs-Hb
Middle Schools Rodgers-Hb
High Schools Riverview-Hb
Others
Pets Allowed Yes
Senior Community No
Ownership Fee Simple
Monthly Total Fees $88
Acceptable Financing Cash, Conventional, VA Loan
Membership Fee Required Required
Listing Terms Cash, Conventional, VA Loan
Special Listing Condition None
Read Less Info
Want to know what your home might be worth? Contact us for a FREE valuation!

Our team is ready to help you sell your home for the highest possible price ASAP

© 2024 My Florida Regional MLS DBA Stellar MLS. All Rights Reserved.
Bought with CENTURY 21 AFFILIATED
GET MORE INFORMATION




